Viewing Listing MLS# 2413194
Myrtle Beach, SC 29579
- 4Beds
- 3Full Baths
- N/AHalf Baths
- 2,892SqFt
- 2022Year Built
- 0.19Acres
- MLS# 2413194
- Residential
- Detached
- Active
- Approx Time on Market5 months,
- AreaMyrtle Beach Area--Carolina Forest
- CountyHorry
- Subdivision Indigo Bay
Overview
Welcome to this exquisite 4-bedroom, 3-bathroom with bonus room retreat nestled in the gated community of Indigo Bay. This stunning home offers luxurious living in the heart of Carolina Forest, where every detail has been thoughtfully crafted for comfort and elegance. The centerpiece of this home is its gourmet kitchen, a chef's dream featuring a gas cooktop, hood vent, wall oven with built-in air fryer, stainless steel appliances, quartz countertops, ample cabinet space, and a convenient butler's pantry. Entertain guests effortlessly in the open-concept living and dining areas. Retreat to the spacious primary suite, complete with a spa-like ensuite bathroom boasting dual vanities, a full walk-in tiled shower with rain head and wall shower head, and a generous walk-in closet. Three additional bedrooms offer versatility for guests, family members, or a home office. Step outside and relax in the 15x19 aluminum screened lanai, providing a tranquil space for outdoor dining, relaxation, or simply soaking in the Carolina sunshine. Indigo Bay residents enjoy access to a wealth of amenities, including a 2-story clubhouse featuring a fitness center, swimming pool, and the only dog park in Carolina Forest. Situated around a picturesque 56-acre lake, residents can enjoy kayaking, canoeing, and paddle boating, creating endless opportunities for outdoor recreation and leisure. This location provides easy access to award-winning schools, shopping, restaurants, and the beach!
Agriculture / Farm
Grazing Permits Blm: ,No,
Horse: No
Grazing Permits Forest Service: ,No,
Grazing Permits Private: ,No,
Irrigation Water Rights: ,No,
Farm Credit Service Incl: ,No,
Crops Included: ,No,
Association Fees / Info
Hoa Frequency: Monthly
Hoa Fees: 95
Hoa: 1
Community Features: Clubhouse, Gated, RecreationArea, LongTermRentalAllowed, Pool
Assoc Amenities: Clubhouse, Gated, Security
Bathroom Info
Total Baths: 3.00
Fullbaths: 3
Bedroom Info
Beds: 4
Building Info
New Construction: No
Levels: OneAndOneHalf
Year Built: 2022
Mobile Home Remains: ,No,
Zoning: Res
Construction Materials: BrickVeneer, Block, HardiplankType, WoodFrame
Builders Name: Dream Finders Homes
Builder Model: Oceana
Buyer Compensation
Exterior Features
Spa: No
Patio and Porch Features: RearPorch, FrontPorch, Patio, Porch, Screened
Pool Features: Community, OutdoorPool
Foundation: BrickMortar, Other
Exterior Features: SprinklerIrrigation, Porch, Patio
Financial
Lease Renewal Option: ,No,
Garage / Parking
Parking Capacity: 6
Garage: Yes
Carport: No
Parking Type: Attached, Garage, TwoCarGarage, GarageDoorOpener
Open Parking: No
Attached Garage: Yes
Garage Spaces: 2
Green / Env Info
Green Energy Efficient: Doors, Windows
Interior Features
Floor Cover: Carpet, Laminate, Tile
Door Features: InsulatedDoors
Fireplace: Yes
Laundry Features: WasherHookup
Furnished: Unfurnished
Interior Features: Fireplace, SplitBedrooms, WindowTreatments, BreakfastBar, BedroomOnMainLevel, BreakfastArea, EntranceFoyer, KitchenIsland, StainlessSteelAppliances, SolidSurfaceCounters
Appliances: Dishwasher, Disposal, Microwave, Range, Refrigerator, RangeHood, Dryer, Washer
Lot Info
Lease Considered: ,No,
Lease Assignable: ,No,
Acres: 0.19
Land Lease: No
Lot Description: OutsideCityLimits
Misc
Pool Private: No
Offer Compensation
Other School Info
Property Info
County: Horry
View: No
Senior Community: No
Stipulation of Sale: None
Habitable Residence: ,No,
Property Sub Type Additional: Detached
Property Attached: No
Security Features: SecuritySystem, GatedCommunity, SmokeDetectors, SecurityService
Disclosures: SellerDisclosure
Rent Control: No
Construction: Resale
Room Info
Basement: ,No,
Sold Info
Sqft Info
Building Sqft: 3305
Living Area Source: PublicRecords
Sqft: 2892
Tax Info
Unit Info
Utilities / Hvac
Heating: Central, Electric, ForcedAir, Gas
Cooling: CentralAir
Electric On Property: No
Cooling: Yes
Utilities Available: CableAvailable, ElectricityAvailable, NaturalGasAvailable, PhoneAvailable, SewerAvailable, UndergroundUtilities, WaterAvailable
Heating: Yes
Water Source: Public
Waterfront / Water
Waterfront: No
Courtesy of Plantation Realty Group - Main Line: 843-796-2111
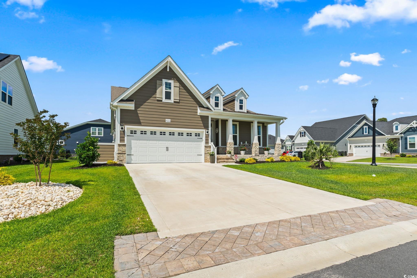
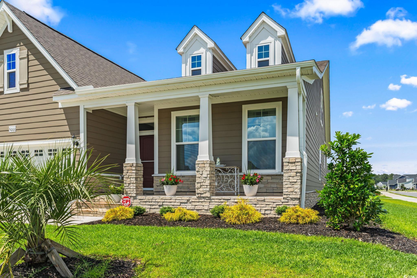
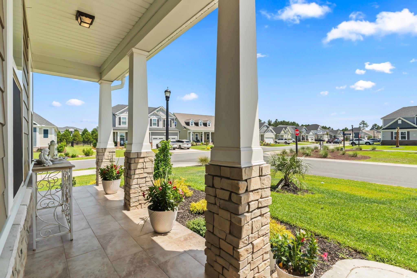

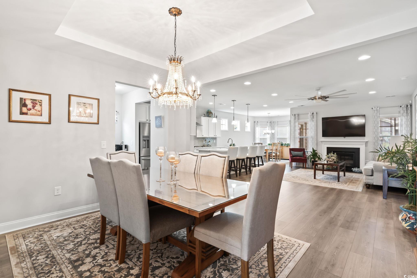
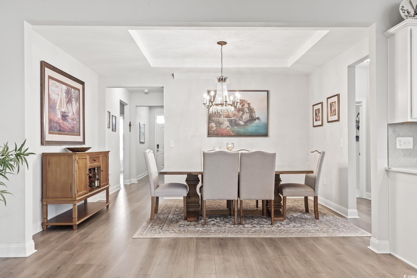
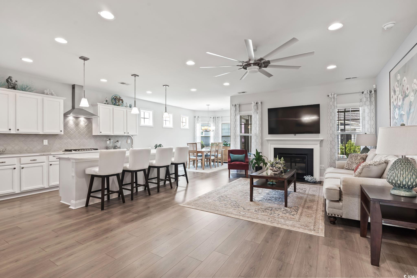
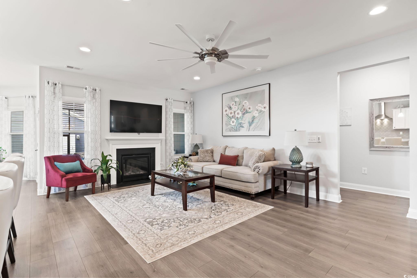
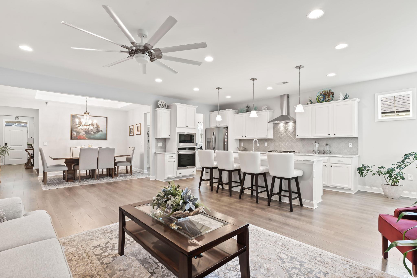
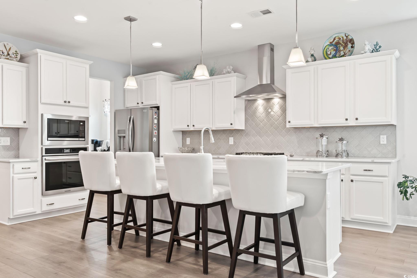
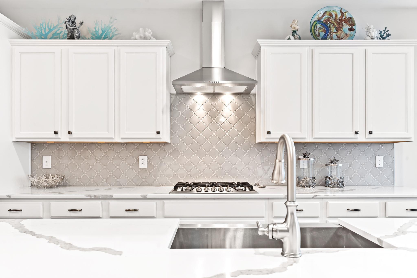
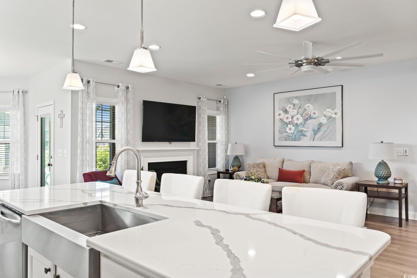
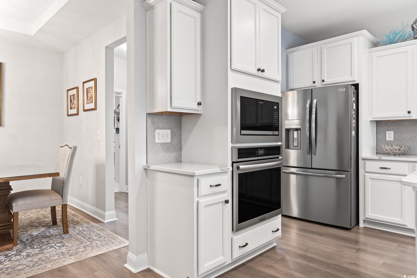

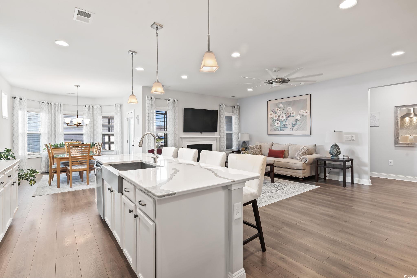
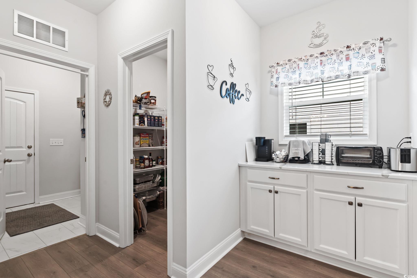
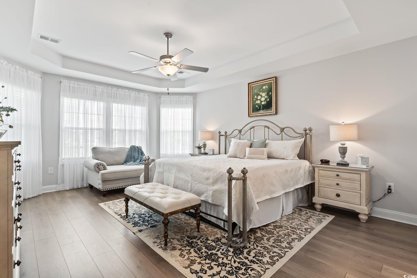
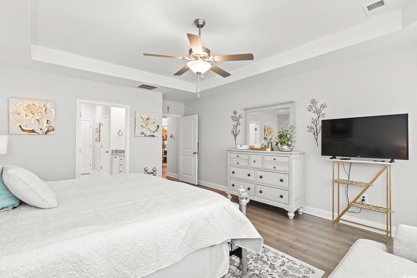
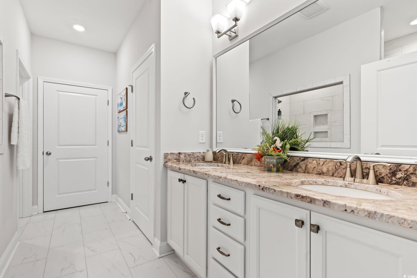
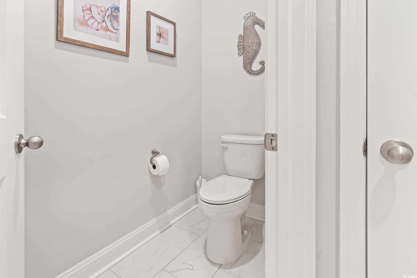

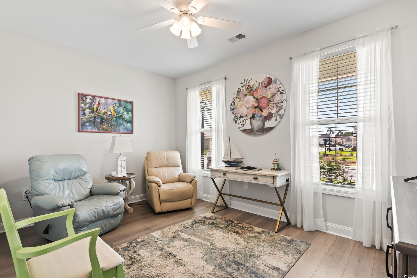
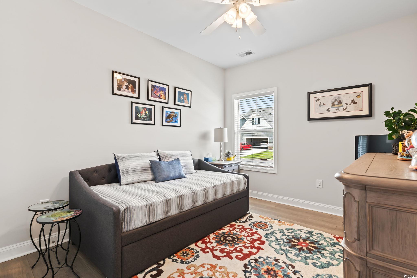
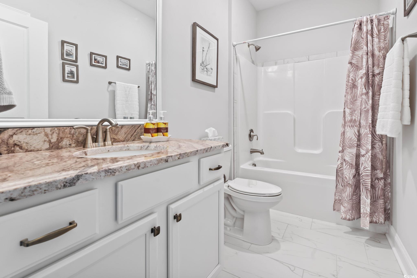
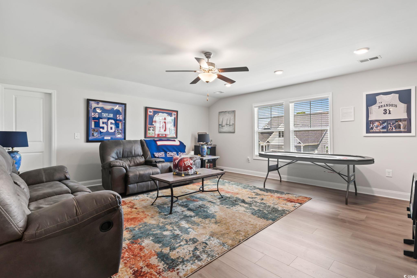
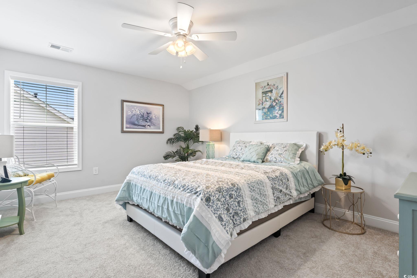
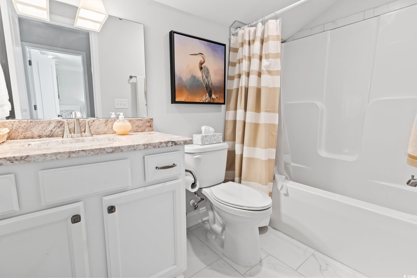
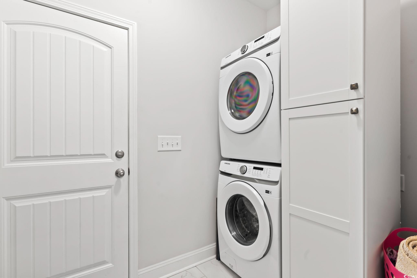


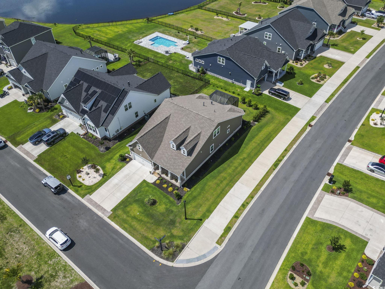
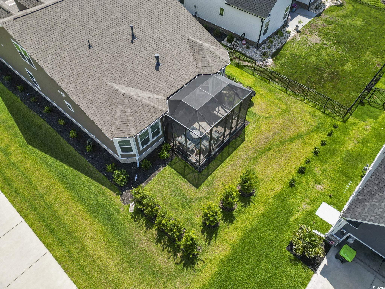
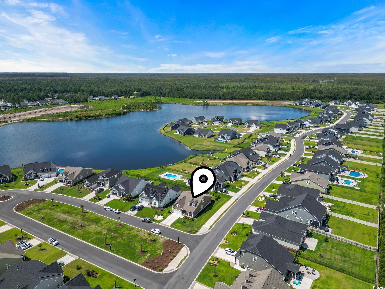
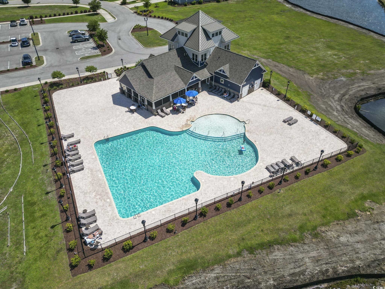
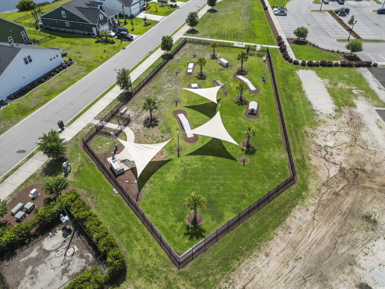
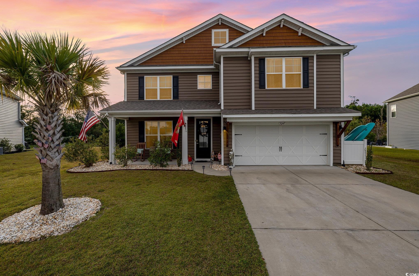
 MLS# 2425025
MLS# 2425025 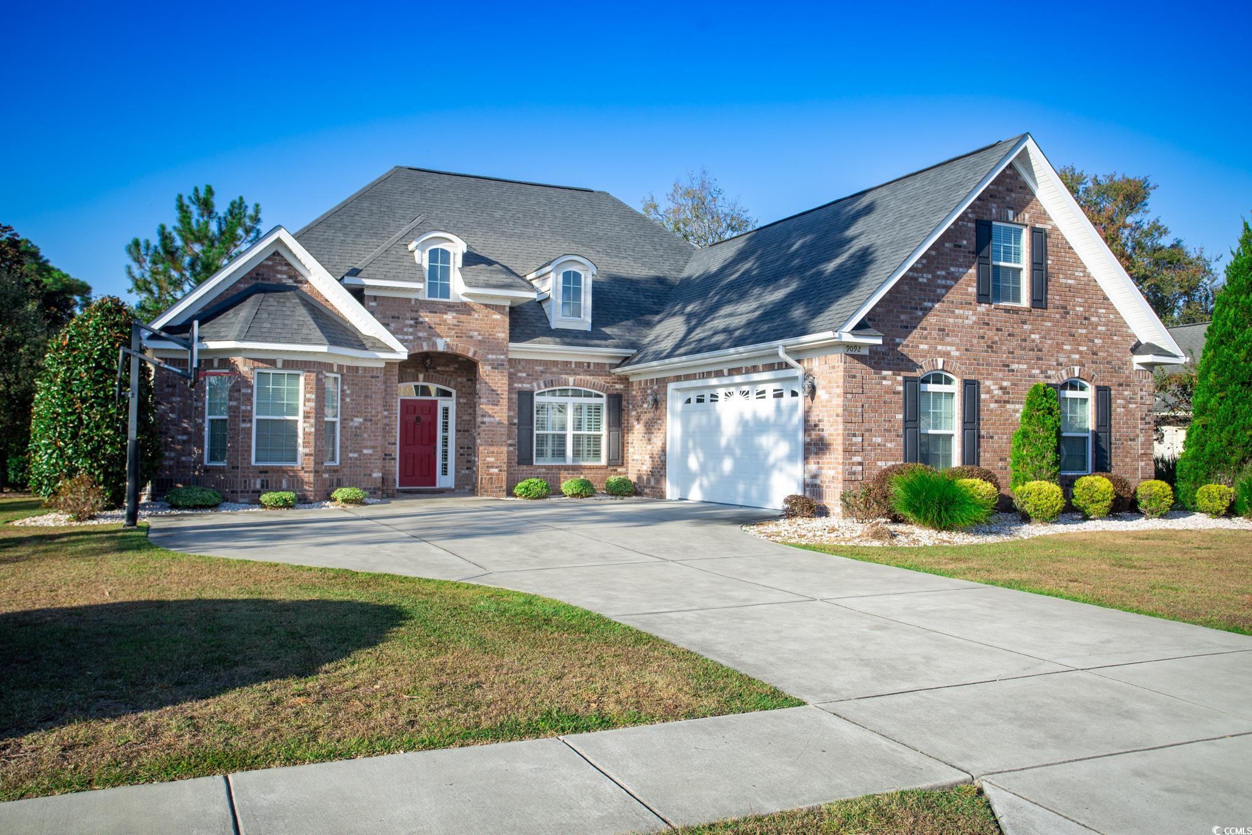
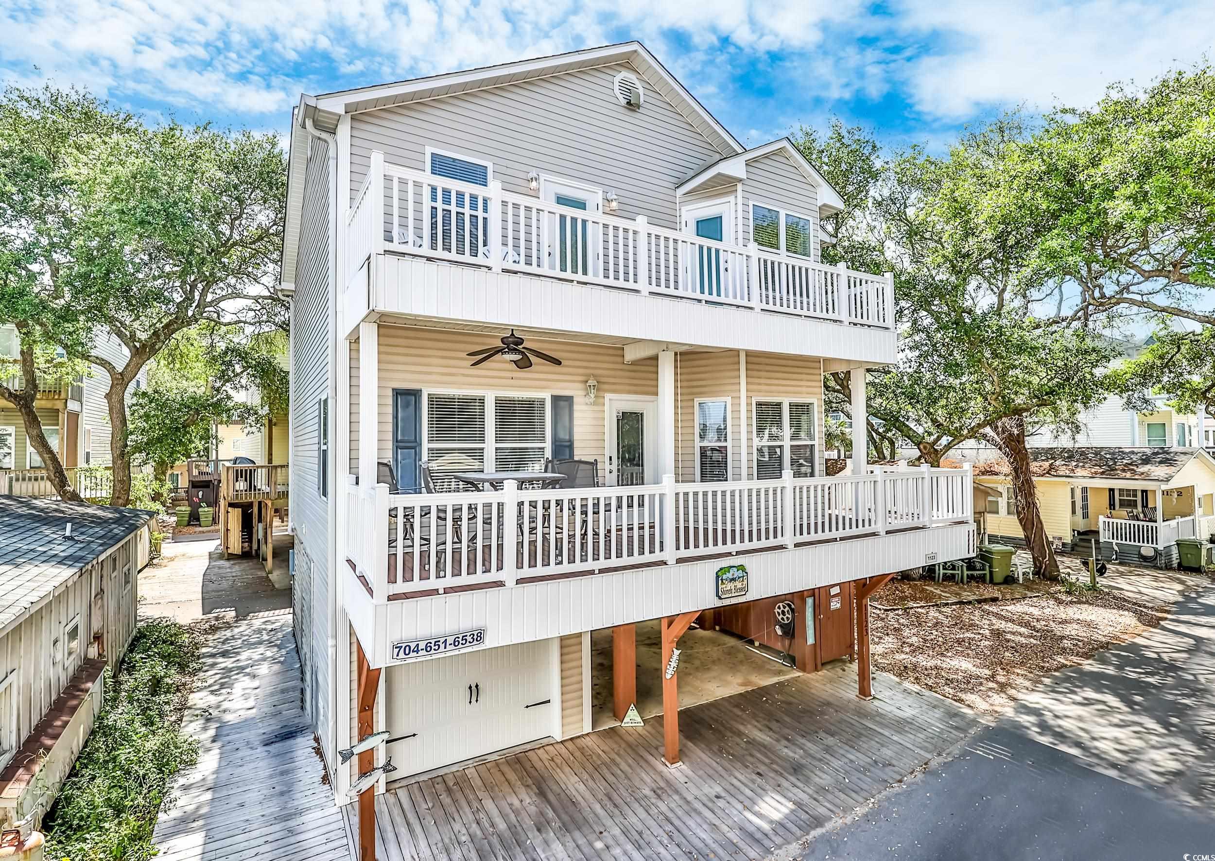
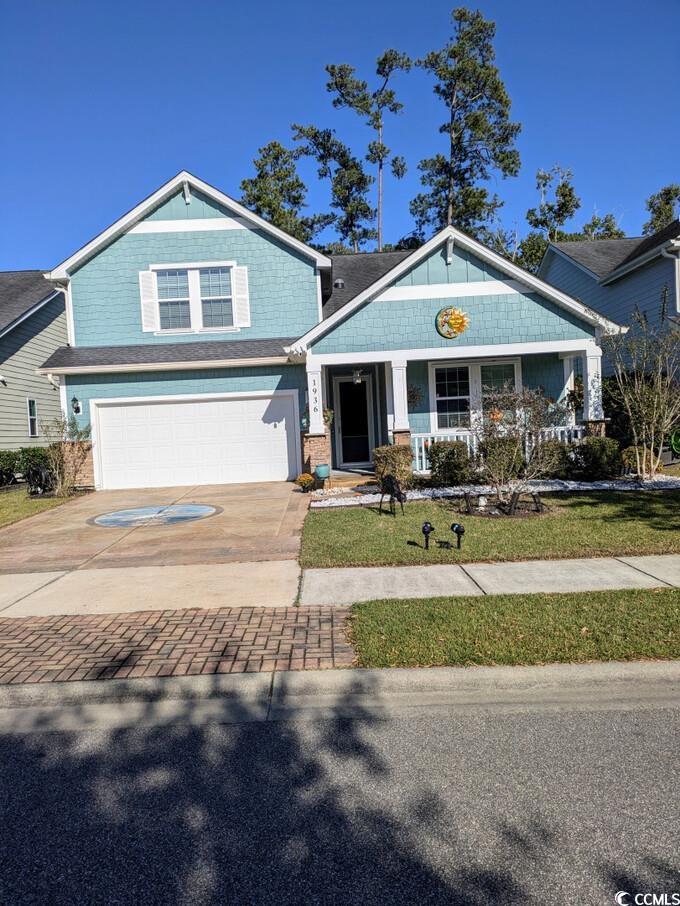
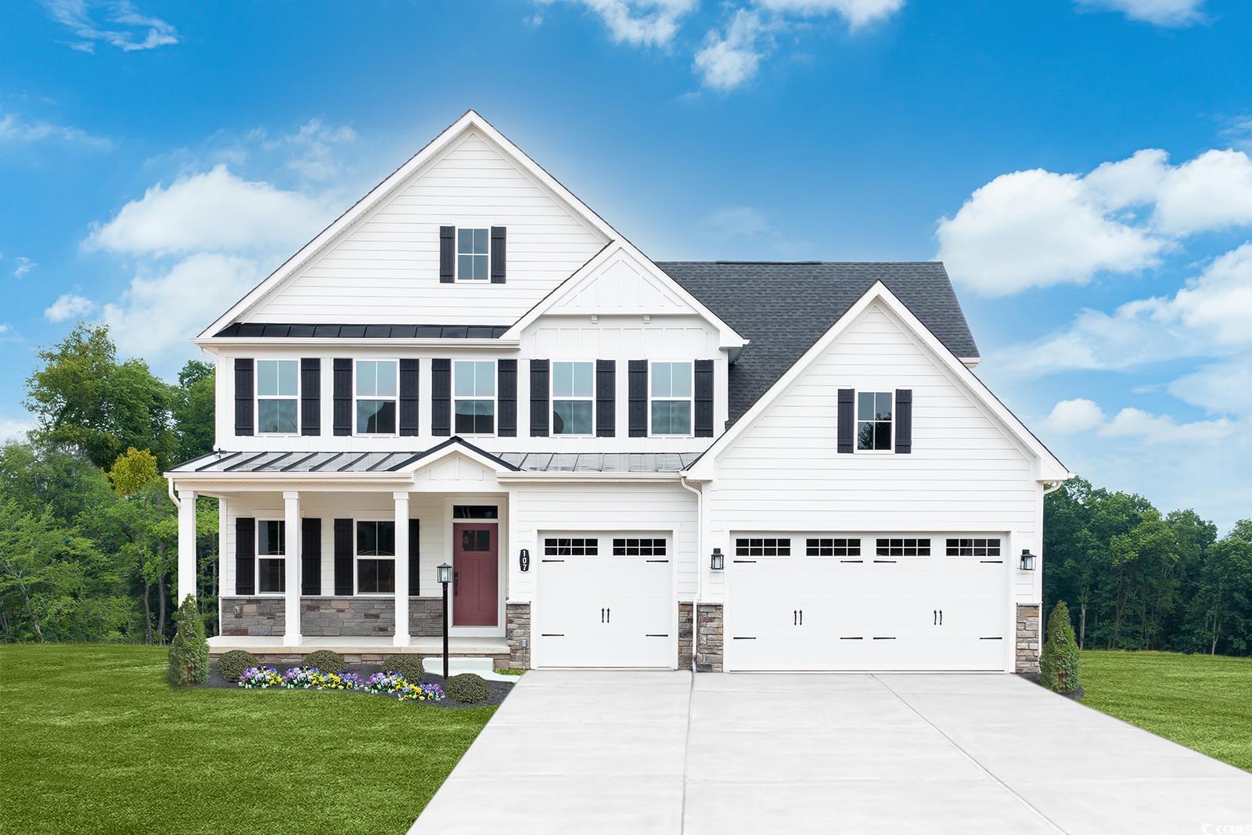
 Provided courtesy of © Copyright 2024 Coastal Carolinas Multiple Listing Service, Inc.®. Information Deemed Reliable but Not Guaranteed. © Copyright 2024 Coastal Carolinas Multiple Listing Service, Inc.® MLS. All rights reserved. Information is provided exclusively for consumers’ personal, non-commercial use,
that it may not be used for any purpose other than to identify prospective properties consumers may be interested in purchasing.
Images related to data from the MLS is the sole property of the MLS and not the responsibility of the owner of this website.
Provided courtesy of © Copyright 2024 Coastal Carolinas Multiple Listing Service, Inc.®. Information Deemed Reliable but Not Guaranteed. © Copyright 2024 Coastal Carolinas Multiple Listing Service, Inc.® MLS. All rights reserved. Information is provided exclusively for consumers’ personal, non-commercial use,
that it may not be used for any purpose other than to identify prospective properties consumers may be interested in purchasing.
Images related to data from the MLS is the sole property of the MLS and not the responsibility of the owner of this website.