Viewing Listing MLS# 2424114
Myrtle Beach, SC 29572
- 4Beds
- 3Full Baths
- N/AHalf Baths
- 2,164SqFt
- 2014Year Built
- 0.15Acres
- MLS# 2424114
- Residential
- Detached
- Active
- Approx Time on Market15 days
- AreaMyrtle Beach Area--Southern Limit To 10th Ave N
- CountyHorry
- Subdivision Monarch Estates At Emmens Preserve-Market Common
Overview
2023 property taxes are 1055. Some sites have the current taxes wrong. Welcome home to this four bedroom, three bath home in Monarch Estates, which is a highly sought after, prestigious satellite community in Emmens Preserve. There are numerous amenities, including a resort style pool, outdoor kitchen with grills, a putting green, and bocce ball. There is an incredibly low HOA fee of less than 90 per month! A short distance away you will find the center of shopping, restaurants, entertainment, and a beautiful lake. Here lies the multi-million. Savannas playground, and the multi-level Crab Tree gym offering a low membership fee. Events such as art shows, festivals, family movie nights, the infamous New Years celebration fashioned after that of New Yorks Time Square, a movie theater and much more. You will always have entertainment at your fingertips! Upon entering this lovely home, from the front porch, you are greeted with cathedral ceilings, graceful arches, and a gas fireplace. The kitchen features 42-inch white wood cabinetry, stainless steel appliances, and an ample size pantry. Countertops and a breakfast bar are a beautiful granite. Ambient lighting and a modern backsplash complete this eat-in kitchen. The formal dining room features a breathtaking, yet subtle chandelier. Two large windows look out to the lanai and patio. For your convenience, on the first floor, is the owners suite which showcases an attractive tray ceiling. The ensuite includes a double vanity sink where you may enjoy the shower or a garden soaking tub. An oversized window invites natural light. A separate water closet, a large walk-in closet, and a ceiling fan add to the features. The main level has two additional bedrooms, and a second full bath. The laundry room includes a second walk-in pantry. The second floor boasts a versatile bonus room with a third full bath and a walk-in closet which may be utilized as a fourth bedroom, a guest suite, den, or anything, your hearts desire. Even more home upgrades include a leaf guard filter, reverse osmosis water filter in the kitchen, and a newly painted exterior. The entire first level flooring and staircase are light gray vinyl plank. Three ceiling solar tubes add additional lighting. The Lanai features, easy breeze, windows and accent lighting. Outside you will find a cement patio which is 1,333 ft. to make the most of entertaining possibilities. The yard is completely fenced in. Two poll lanterns and ground access lighting add to the ambience. A seven-person hot tub, an extra-large 6-seat fire table with chairs, a gas-connected Broil-King grill, and a five-tier fountain are all included. Yes!! These luxuries all convey! Indulge in hosting a 50-person party or relax in your own personal oasis! Most indoor and outdoor furnishings negotiable. No need to plan for vacation this is IT!!!
Agriculture / Farm
Grazing Permits Blm: ,No,
Horse: No
Grazing Permits Forest Service: ,No,
Grazing Permits Private: ,No,
Irrigation Water Rights: ,No,
Farm Credit Service Incl: ,No,
Crops Included: ,No,
Association Fees / Info
Hoa Frequency: Monthly
Hoa Fees: 89
Hoa: 1
Community Features: Clubhouse, RecreationArea, LongTermRentalAllowed, Pool
Assoc Amenities: Clubhouse, OwnerAllowedMotorcycle, PetRestrictions
Bathroom Info
Total Baths: 3.00
Fullbaths: 3
Room Features
DiningRoom: SeparateFormalDiningRoom, VaultedCeilings
Kitchen: BreakfastArea, CeilingFans, Pantry, StainlessSteelAppliances, SolidSurfaceCounters
LivingRoom: CeilingFans, Fireplace, VaultedCeilings
Other: BedroomOnMainLevel, EntranceFoyer, Loft
PrimaryBathroom: DualSinks, GardenTubRomanTub
PrimaryBedroom: TrayCeilings, CeilingFans, MainLevelMaster, WalkInClosets
Bedroom Info
Beds: 4
Building Info
New Construction: No
Levels: OneAndOneHalf
Year Built: 2014
Mobile Home Remains: ,No,
Zoning: RES
Style: Contemporary
Construction Materials: BrickVeneer, VinylSiding
Buyer Compensation
Exterior Features
Spa: Yes
Patio and Porch Features: FrontPorch, Patio, Porch, Screened
Spa Features: HotTub
Window Features: Skylights, StormWindows
Pool Features: Community, OutdoorPool
Foundation: Slab
Exterior Features: Fence, HotTubSpa, Patio
Financial
Lease Renewal Option: ,No,
Garage / Parking
Parking Capacity: 4
Garage: Yes
Carport: No
Parking Type: Attached, Garage, TwoCarGarage, GarageDoorOpener
Open Parking: No
Attached Garage: Yes
Garage Spaces: 2
Green / Env Info
Green Energy Efficient: Doors, Windows
Interior Features
Floor Cover: LuxuryVinyl, LuxuryVinylPlank
Door Features: InsulatedDoors, StormDoors
Fireplace: Yes
Laundry Features: WasherHookup
Furnished: Unfurnished
Interior Features: Fireplace, SplitBedrooms, Skylights, WindowTreatments, BedroomOnMainLevel, BreakfastArea, EntranceFoyer, Loft, StainlessSteelAppliances, SolidSurfaceCounters
Appliances: Dishwasher, Disposal, Microwave, Range, Refrigerator, WaterPurifier
Lot Info
Lease Considered: ,No,
Lease Assignable: ,No,
Acres: 0.15
Land Lease: No
Lot Description: CityLot, Rectangular
Misc
Pool Private: No
Pets Allowed: OwnerOnly, Yes
Offer Compensation
Other School Info
Property Info
County: Horry
View: No
Senior Community: No
Stipulation of Sale: None
Habitable Residence: ,No,
Property Sub Type Additional: Detached
Property Attached: No
Disclosures: CovenantsRestrictionsDisclosure
Rent Control: No
Construction: Resale
Room Info
Basement: ,No,
Sold Info
Sqft Info
Building Sqft: 2314
Living Area Source: Owner
Sqft: 2164
Tax Info
Unit Info
Utilities / Hvac
Heating: Central, Electric, ForcedAir
Cooling: CentralAir
Electric On Property: No
Cooling: Yes
Utilities Available: CableAvailable, ElectricityAvailable, NaturalGasAvailable, PhoneAvailable, SewerAvailable, UndergroundUtilities, WaterAvailable
Heating: Yes
Water Source: Public
Waterfront / Water
Waterfront: No
Schools
Elem: Myrtle Beach Elementary School
Middle: Myrtle Beach Middle School
High: Myrtle Beach High School
Directions
east off hywy 17 pass onto Farrow Parkway, right on Oxford, rt on McCord west off business 17 onto Farrow Parkway, left on Coventry, rt on Oxford Rt on McCordCourtesy of Chosen Realty Llc - Main Line: 330-249-3499
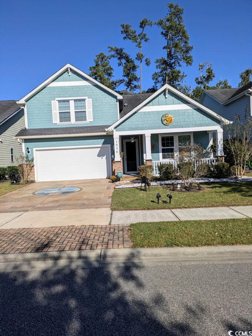
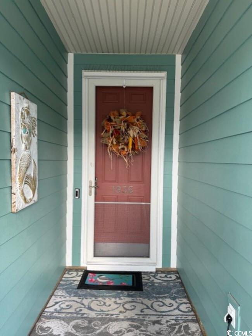
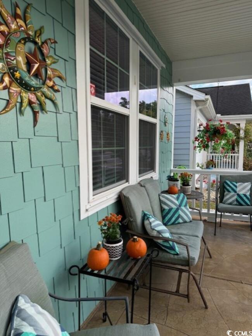
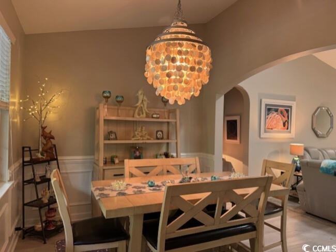
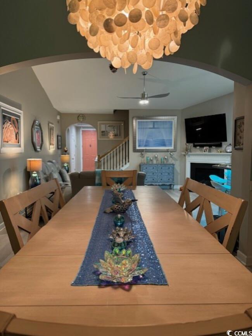
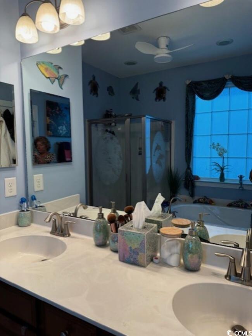
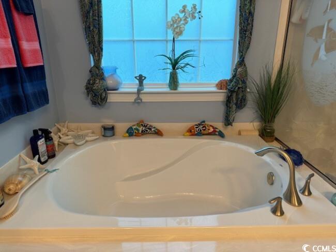
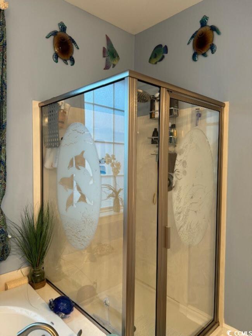
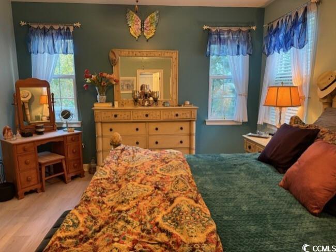
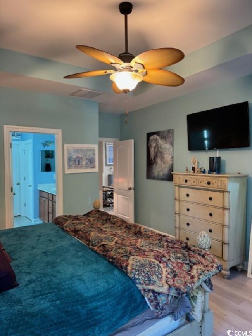
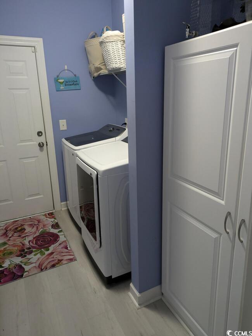
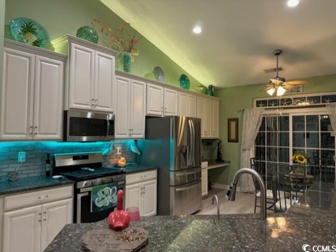
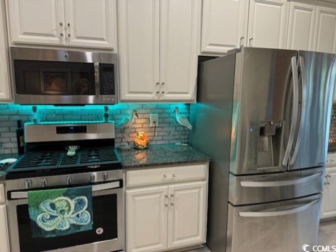
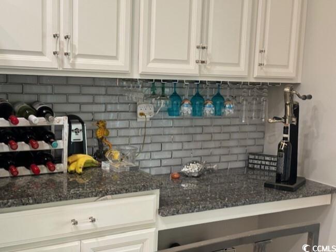
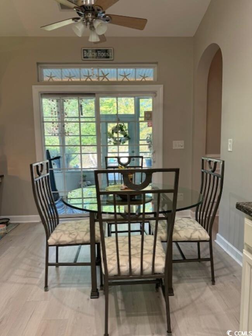
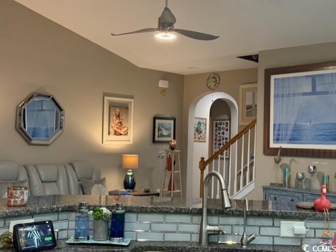
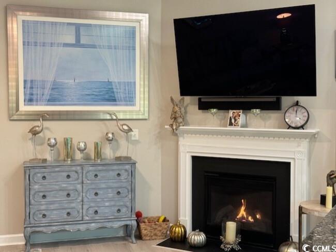
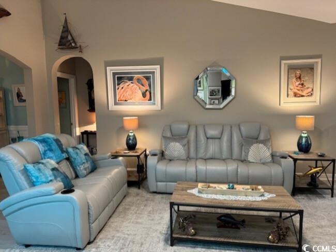
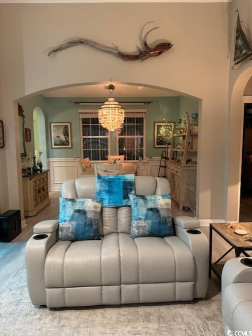
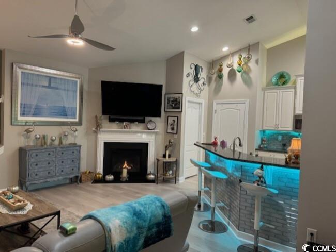
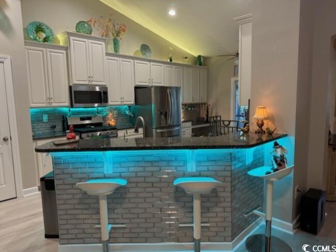
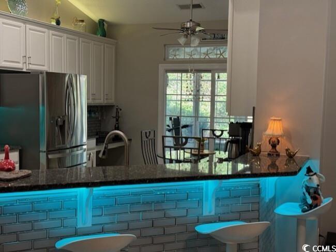
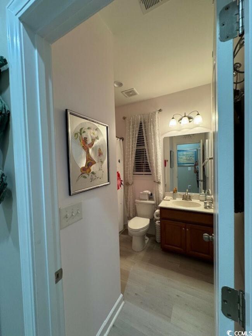
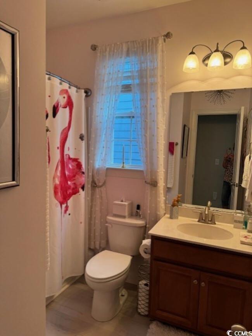

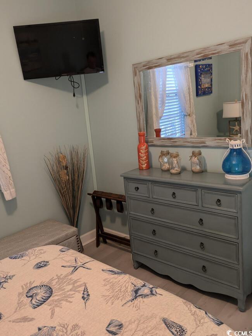

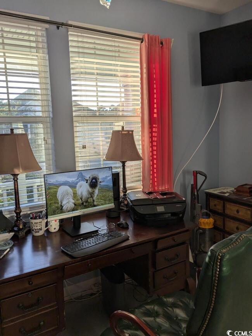
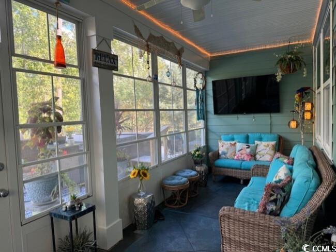
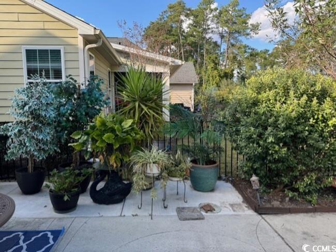
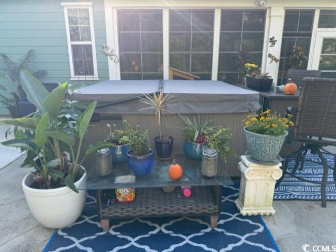
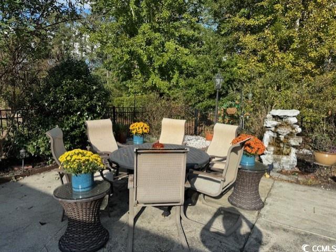
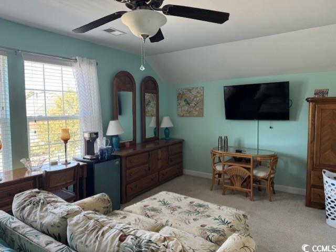
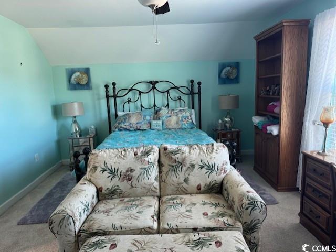
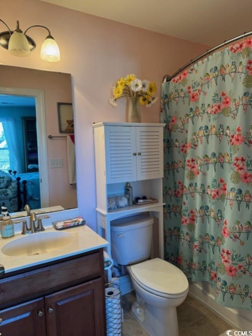
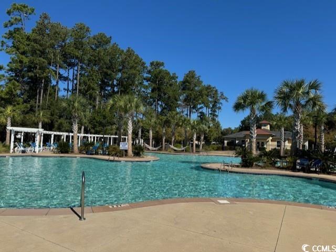
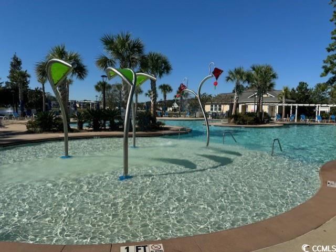
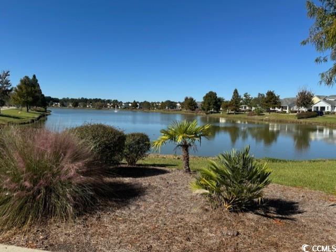
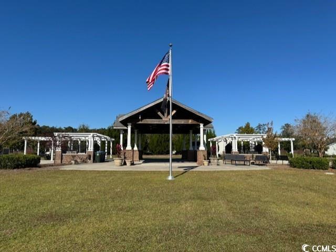
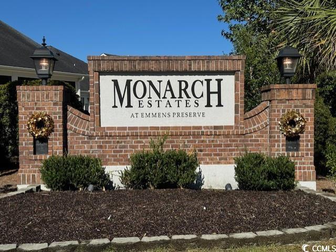
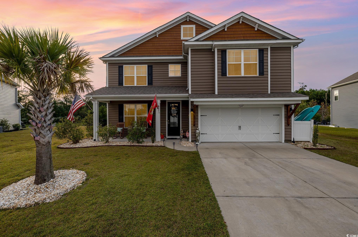
 MLS# 2425025
MLS# 2425025 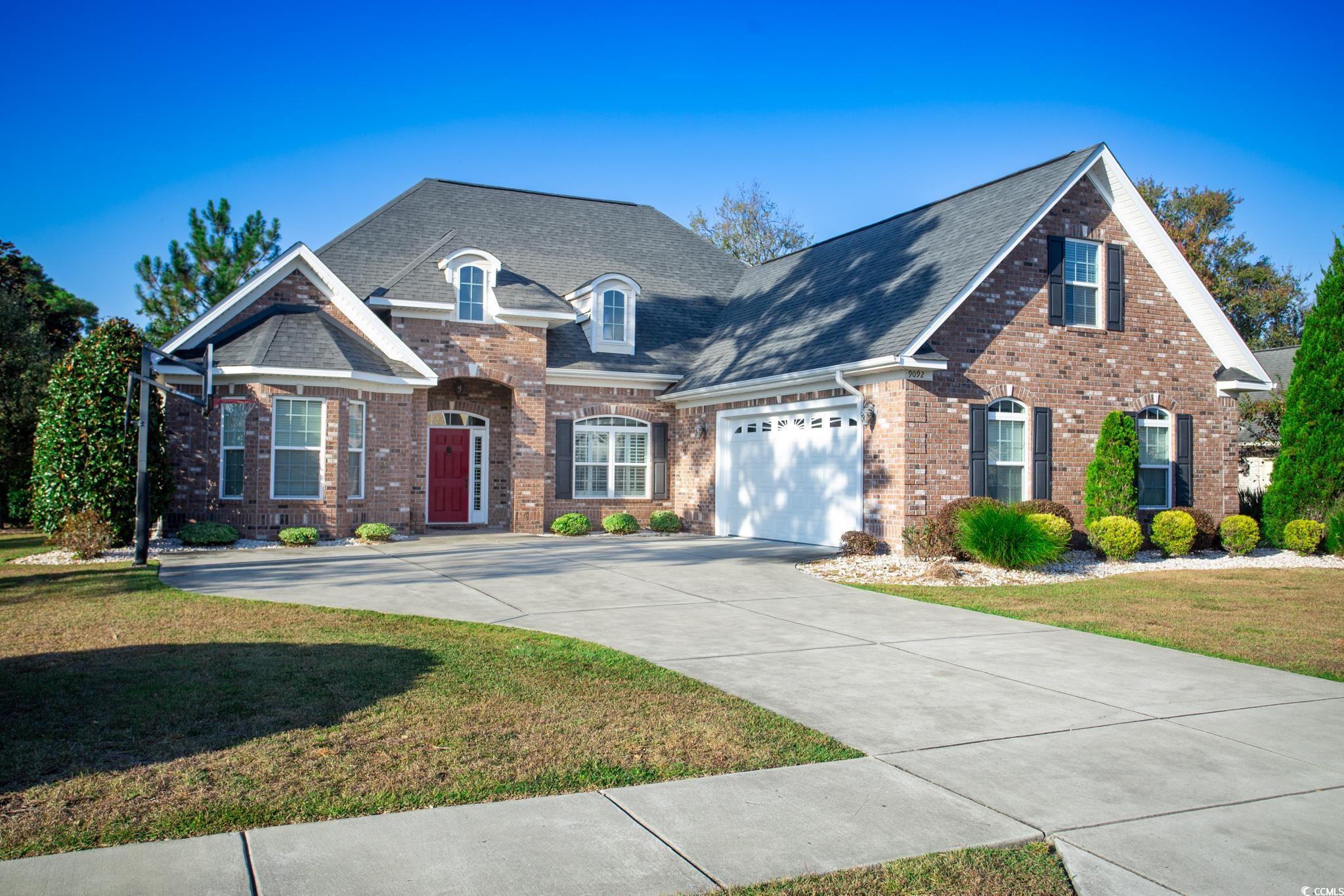
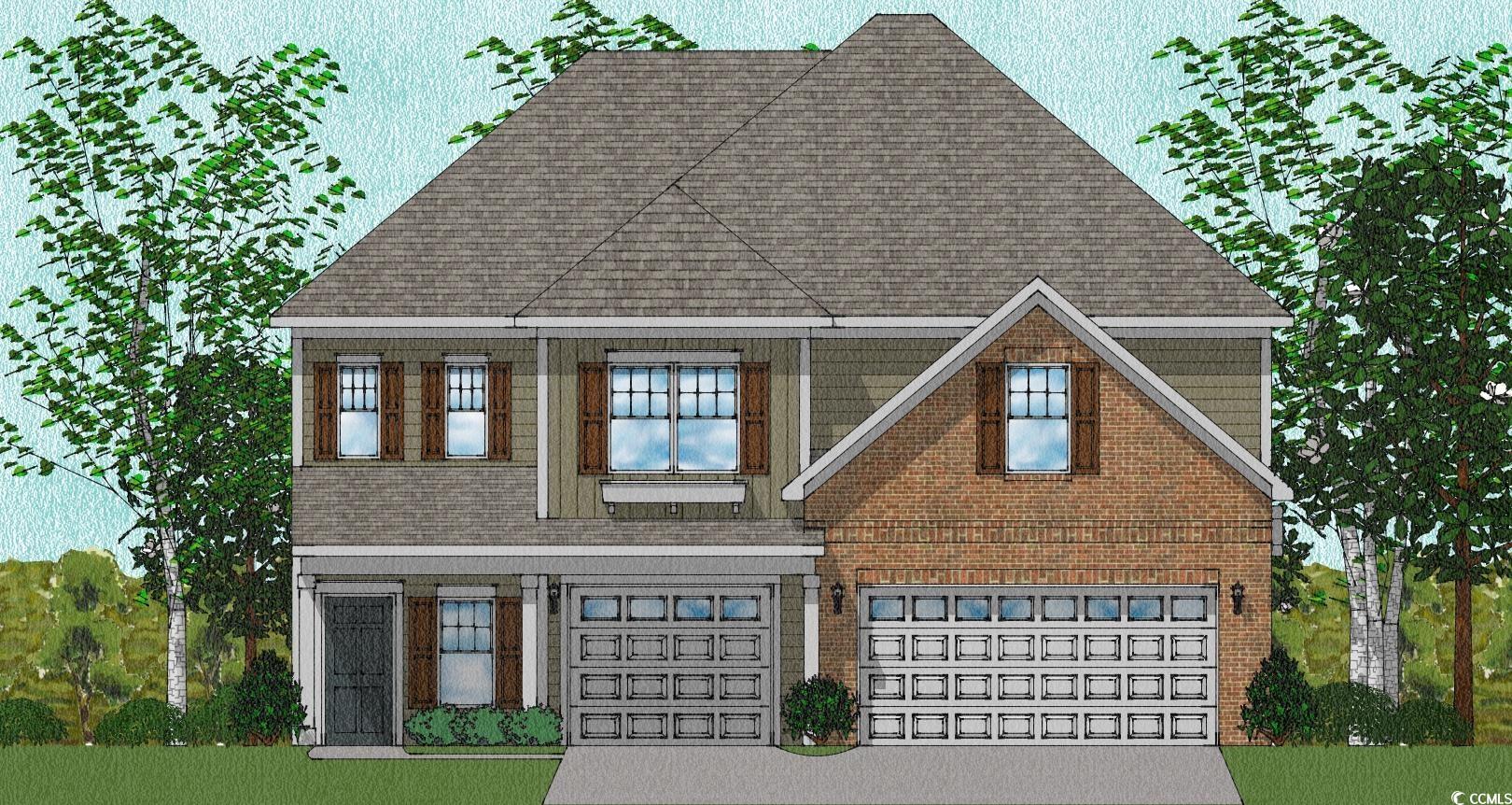
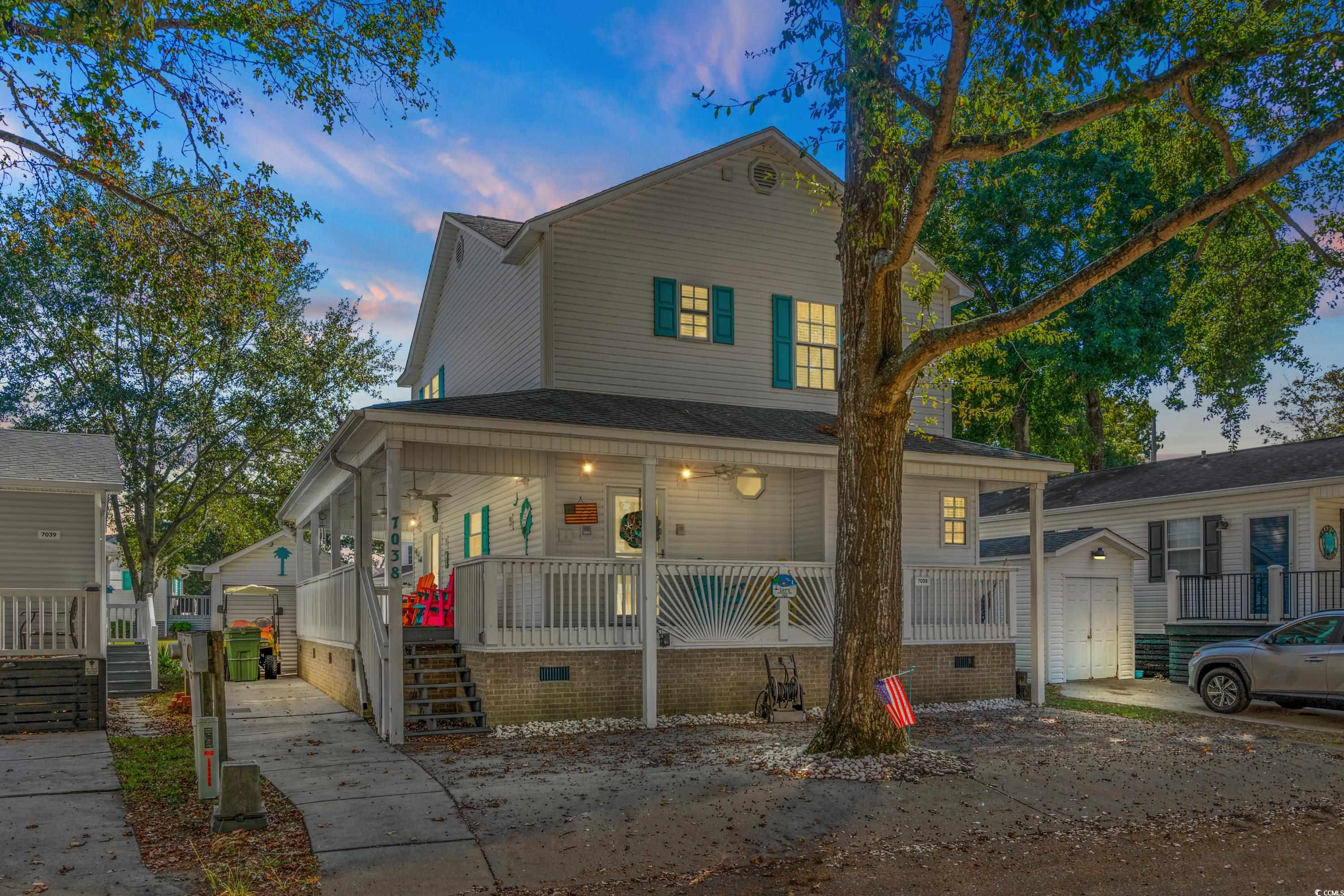
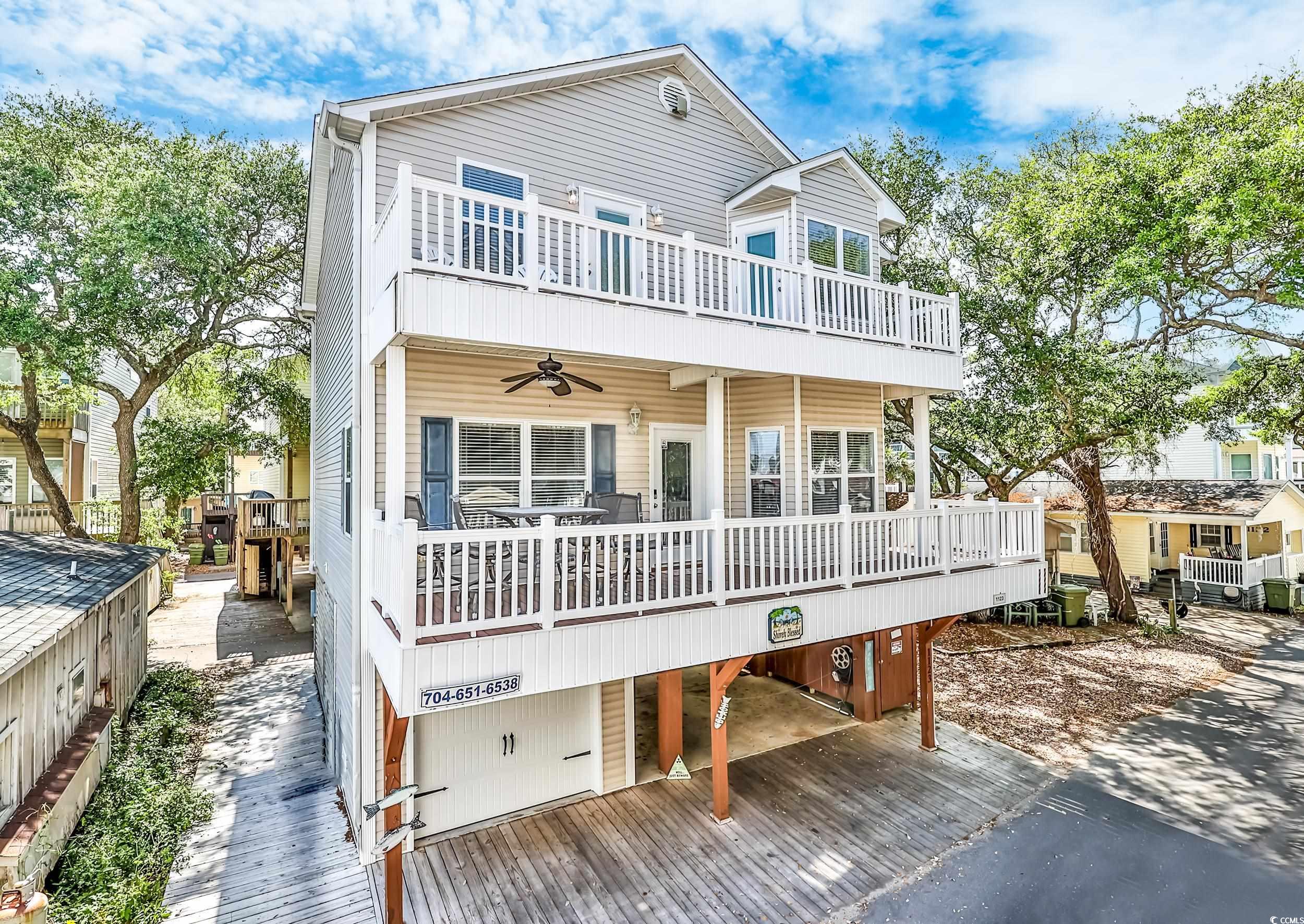
 Provided courtesy of © Copyright 2024 Coastal Carolinas Multiple Listing Service, Inc.®. Information Deemed Reliable but Not Guaranteed. © Copyright 2024 Coastal Carolinas Multiple Listing Service, Inc.® MLS. All rights reserved. Information is provided exclusively for consumers’ personal, non-commercial use,
that it may not be used for any purpose other than to identify prospective properties consumers may be interested in purchasing.
Images related to data from the MLS is the sole property of the MLS and not the responsibility of the owner of this website.
Provided courtesy of © Copyright 2024 Coastal Carolinas Multiple Listing Service, Inc.®. Information Deemed Reliable but Not Guaranteed. © Copyright 2024 Coastal Carolinas Multiple Listing Service, Inc.® MLS. All rights reserved. Information is provided exclusively for consumers’ personal, non-commercial use,
that it may not be used for any purpose other than to identify prospective properties consumers may be interested in purchasing.
Images related to data from the MLS is the sole property of the MLS and not the responsibility of the owner of this website.