Viewing Listing MLS# 2426223
Myrtle Beach, SC 29577
- 3Beds
- 2Full Baths
- N/AHalf Baths
- 1,667SqFt
- 2021Year Built
- 0.14Acres
- MLS# 2426223
- Residential
- Detached
- Active
- Approx Time on Market1 day
- AreaMyrtle Beach Area--Southern Limit To 10th Ave N
- CountyHorry
- Subdivision Summit At Meridian - Market Common
Overview
Discover a beautifully enhanced home nestled in the sought-after community of Meridian in Market Commons. This gorgeous house is showcasing high end upgrades completed from 2022-2024. The Carolina Room is completed with a split unit for year-round comfort, this room is designed with cathedral ceilings, power blinds, upgraded flooring, skylights and elegant shiplap details. As you walk into this new chefs kitchen, with quartz countertops, a sleek hood and an upgraded gas oven. Enjoy a spacious farmhouse sink, see through cabinets, a stylish new pantry door, extended new quartz countertops and new cabinets. The kitchen also features shiplap accents and intricate backsplash that continues around the breakfast bar. Walk into the newly remodeled bathroom with marble tile floors extending into the closet and shower with a seat and extended niche inside the shower. This bathroom is featuring pocket doors, and extended quartz countertops with added cabinetry. This spa like oasis is a must see! As you walk into each bedroom you will see features of shiplap accent walls, crown molding with custom window trim throughout. The master closet features a convenient pocket door for extra space. For functional living enjoy the split living as well. Check out this garage with epoxy flooring, overhead storage racks, ceiling fan, slop sink, and a power garage screen. Walk into the backyard for the most Zen like feeling, as it boasts a professionally painted, power screened patio and fenced in yard for privacy. A private backyard with a gorgeous premium lot on the water. The professional landscaping around the home is impeccable with irrigation, curb landscaping and extending concrete for entertaining. Additional outdoor space for entertaining with a private area to create your own space off of the kitchen. This home offers an exceptional living experience with every detail carefully crafted to enhance comfort and style. Don't miss the chance to own this beautifully upgraded residence in Market Commons.
Agriculture / Farm
Grazing Permits Blm: ,No,
Horse: No
Grazing Permits Forest Service: ,No,
Grazing Permits Private: ,No,
Irrigation Water Rights: ,No,
Farm Credit Service Incl: ,No,
Crops Included: ,No,
Association Fees / Info
Hoa Frequency: Monthly
Hoa Fees: 109
Hoa: 1
Hoa Includes: CommonAreas, LegalAccounting, Pools, RecreationFacilities
Community Features: Clubhouse, GolfCartsOk, RecreationArea, LongTermRentalAllowed, Pool
Assoc Amenities: Clubhouse, OwnerAllowedGolfCart, OwnerAllowedMotorcycle, PetRestrictions
Bathroom Info
Total Baths: 2.00
Fullbaths: 2
Room Dimensions
Bedroom1: 11x10
Bedroom2: 10x11'3
DiningRoom: 13'6x10'4
Kitchen: 13'8x15'8
LivingRoom: 16x11'7
PrimaryBedroom: 13x14'8
Room Features
Kitchen: BreakfastBar, BreakfastArea, KitchenExhaustFan, KitchenIsland, Pantry, StainlessSteelAppliances, SolidSurfaceCounters
PrimaryBathroom: DualSinks
Bedroom Info
Beds: 3
Building Info
New Construction: No
Levels: One
Year Built: 2021
Mobile Home Remains: ,No,
Zoning: RES
Style: Ranch
Construction Materials: VinylSiding, WoodFrame
Buyer Compensation
Exterior Features
Spa: No
Patio and Porch Features: RearPorch, FrontPorch
Pool Features: Community, OutdoorPool
Foundation: Slab
Exterior Features: Fence, SprinklerIrrigation, Porch
Financial
Lease Renewal Option: ,No,
Garage / Parking
Parking Capacity: 4
Garage: Yes
Carport: No
Parking Type: Driveway, GarageDoorOpener
Open Parking: No
Attached Garage: No
Green / Env Info
Green Energy Efficient: Doors, Windows
Interior Features
Floor Cover: LuxuryVinyl, LuxuryVinylPlank, Tile
Door Features: InsulatedDoors
Fireplace: No
Laundry Features: WasherHookup
Furnished: Unfurnished
Interior Features: SplitBedrooms, WindowTreatments, BreakfastBar, BreakfastArea, KitchenIsland, StainlessSteelAppliances, SolidSurfaceCounters
Appliances: Dishwasher, Disposal, Range, RangeHood
Lot Info
Lease Considered: ,No,
Lease Assignable: ,No,
Acres: 0.14
Land Lease: No
Lot Description: CityLot, LakeFront, PondOnLot, Rectangular
Misc
Pool Private: No
Pets Allowed: OwnerOnly, Yes
Offer Compensation
Other School Info
Property Info
County: Horry
View: No
Senior Community: No
Stipulation of Sale: None
Habitable Residence: ,No,
View: Lake
Property Sub Type Additional: Detached
Property Attached: No
Security Features: SecuritySystem, SmokeDetectors
Disclosures: CovenantsRestrictionsDisclosure,SellerDisclosure
Rent Control: No
Room Info
Basement: ,No,
Sold Info
Sqft Info
Building Sqft: 2189
Living Area Source: Estimated
Sqft: 1667
Tax Info
Unit Info
Utilities / Hvac
Heating: Central, Electric, Gas
Cooling: CentralAir
Electric On Property: No
Cooling: Yes
Utilities Available: CableAvailable, ElectricityAvailable, NaturalGasAvailable, PhoneAvailable, SewerAvailable, UndergroundUtilities, WaterAvailable
Heating: Yes
Water Source: Public
Waterfront / Water
Waterfront: Yes
Waterfront Features: Pond
Schools
Elem: Myrtle Beach Elementary School
Middle: Myrtle Beach Middle School
High: Myrtle Beach High School
Directions
From Farrow Pkwy- Turn onto Fred Nash Blvd. Go around the loop and continue straight. Take a rt onto Celestial Blvd. Go around the loop. Take a right onto Orion Loop. Home is on the Right.Courtesy of Re/max Executive
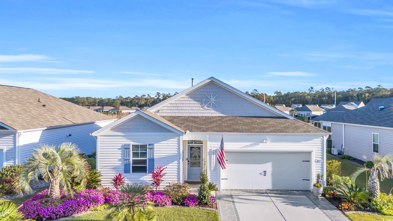
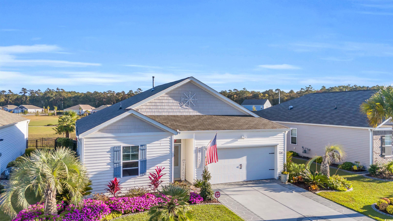
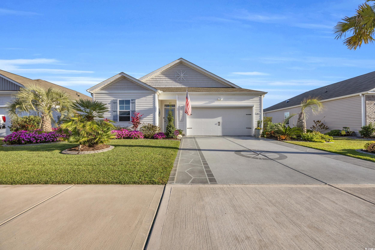
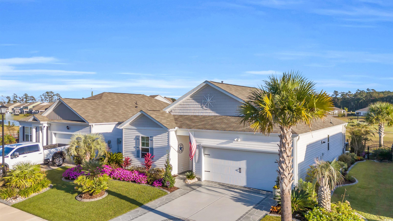
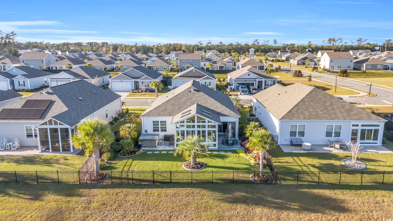
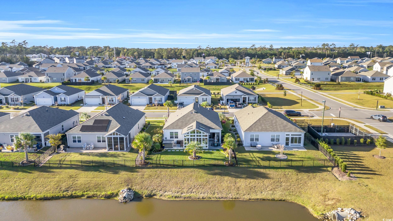
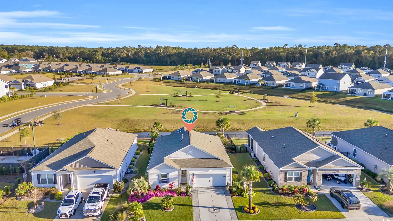
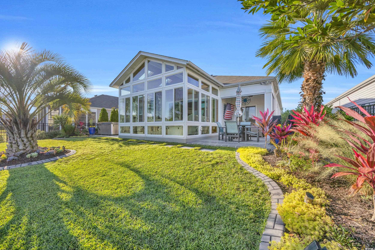
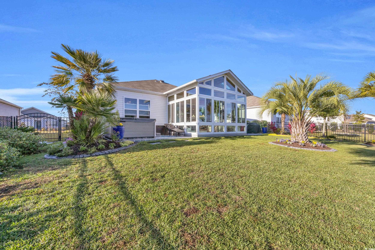
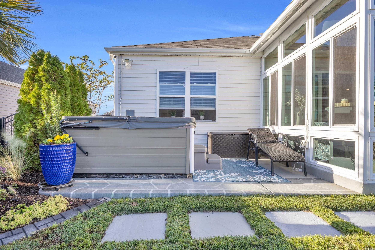
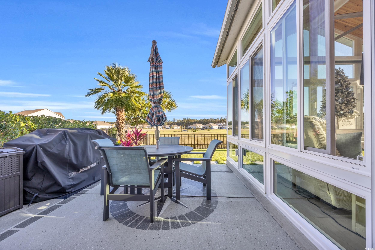
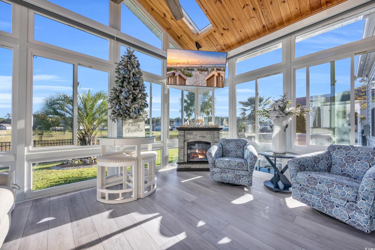
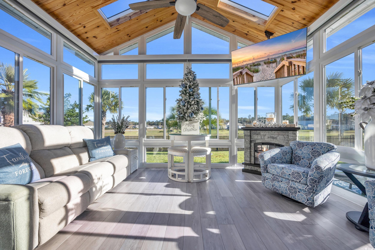
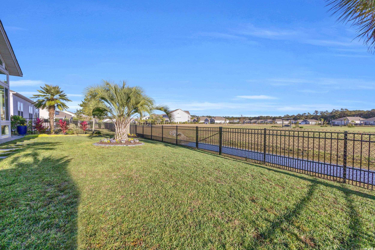
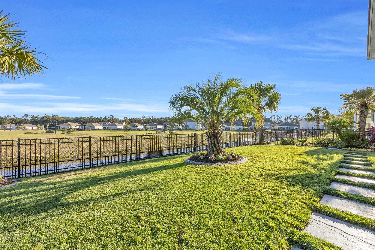
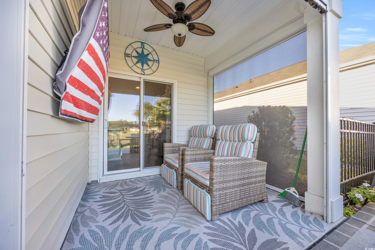
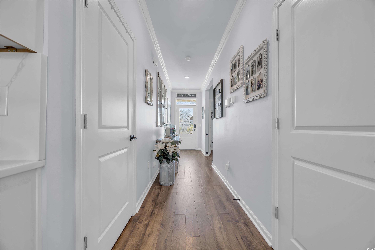
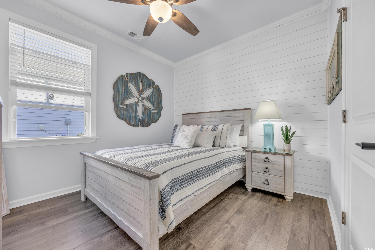
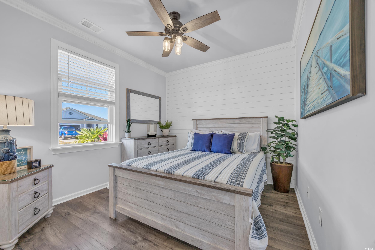
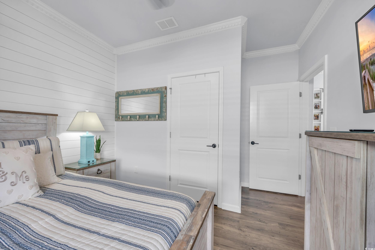
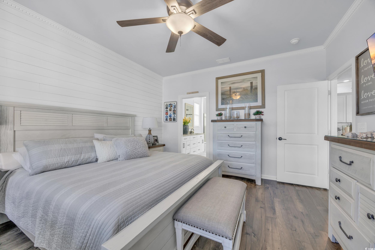
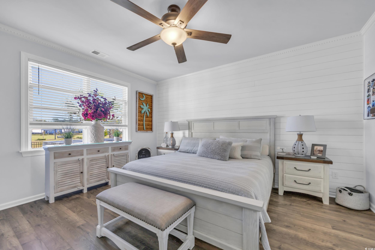
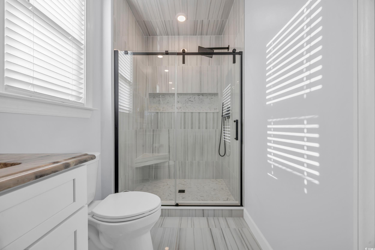
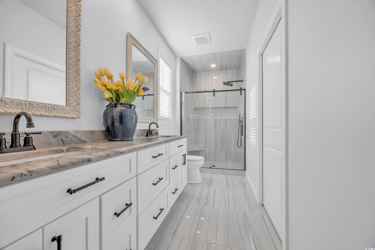
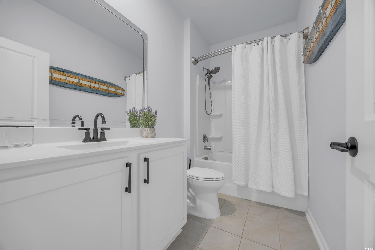
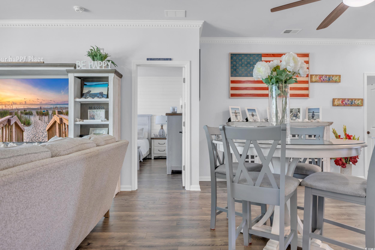
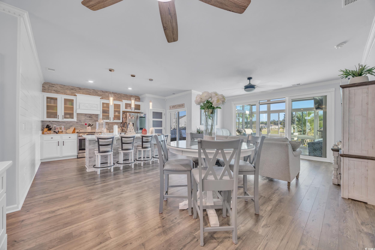
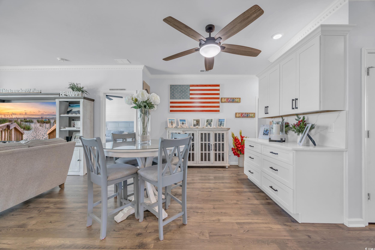
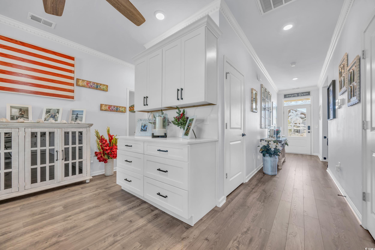
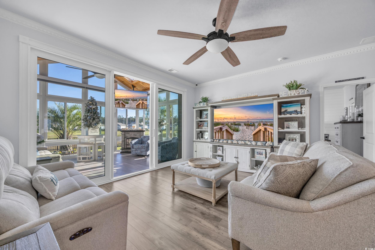
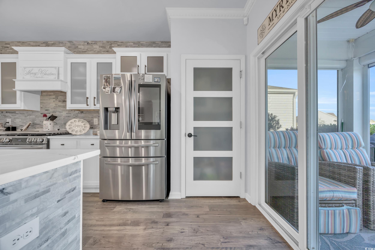
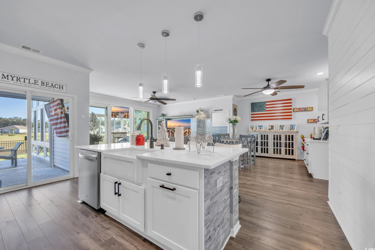
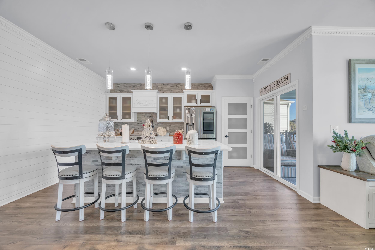
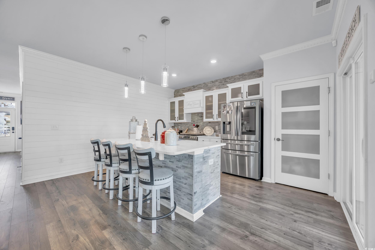
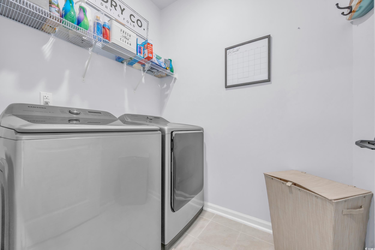
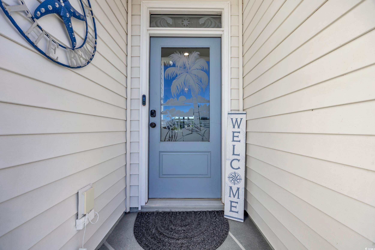
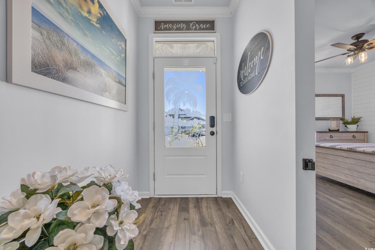
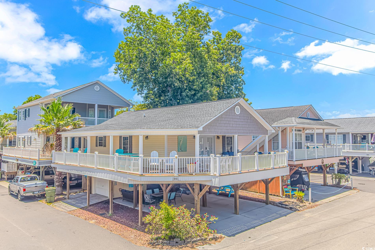
 MLS# 2426378
MLS# 2426378 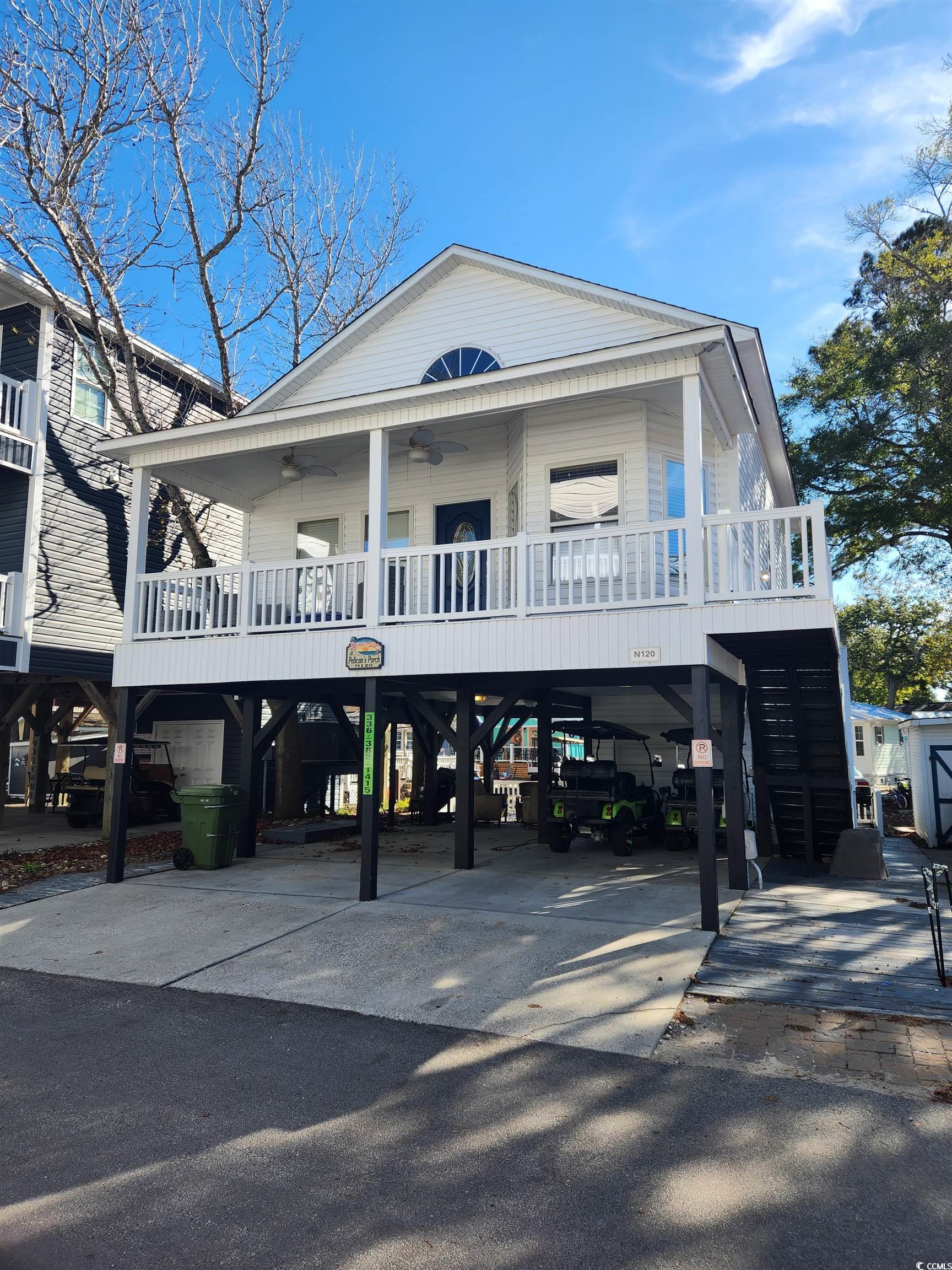
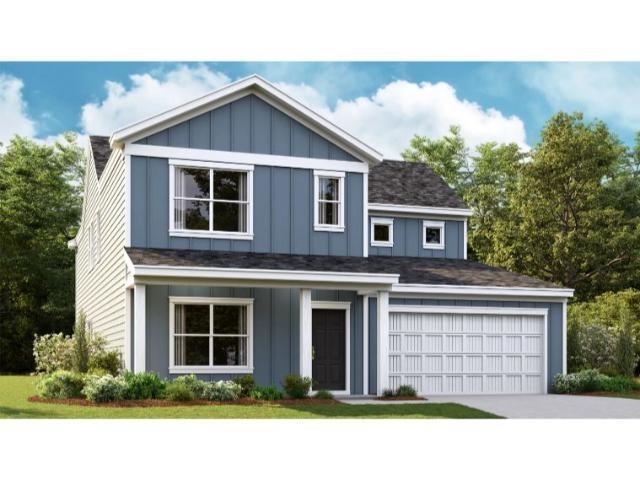
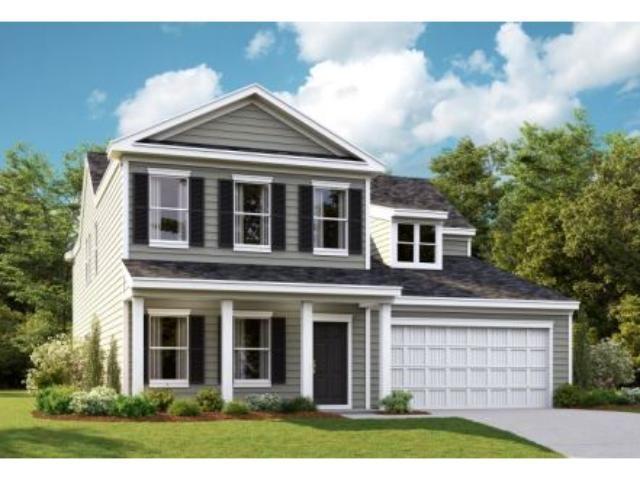
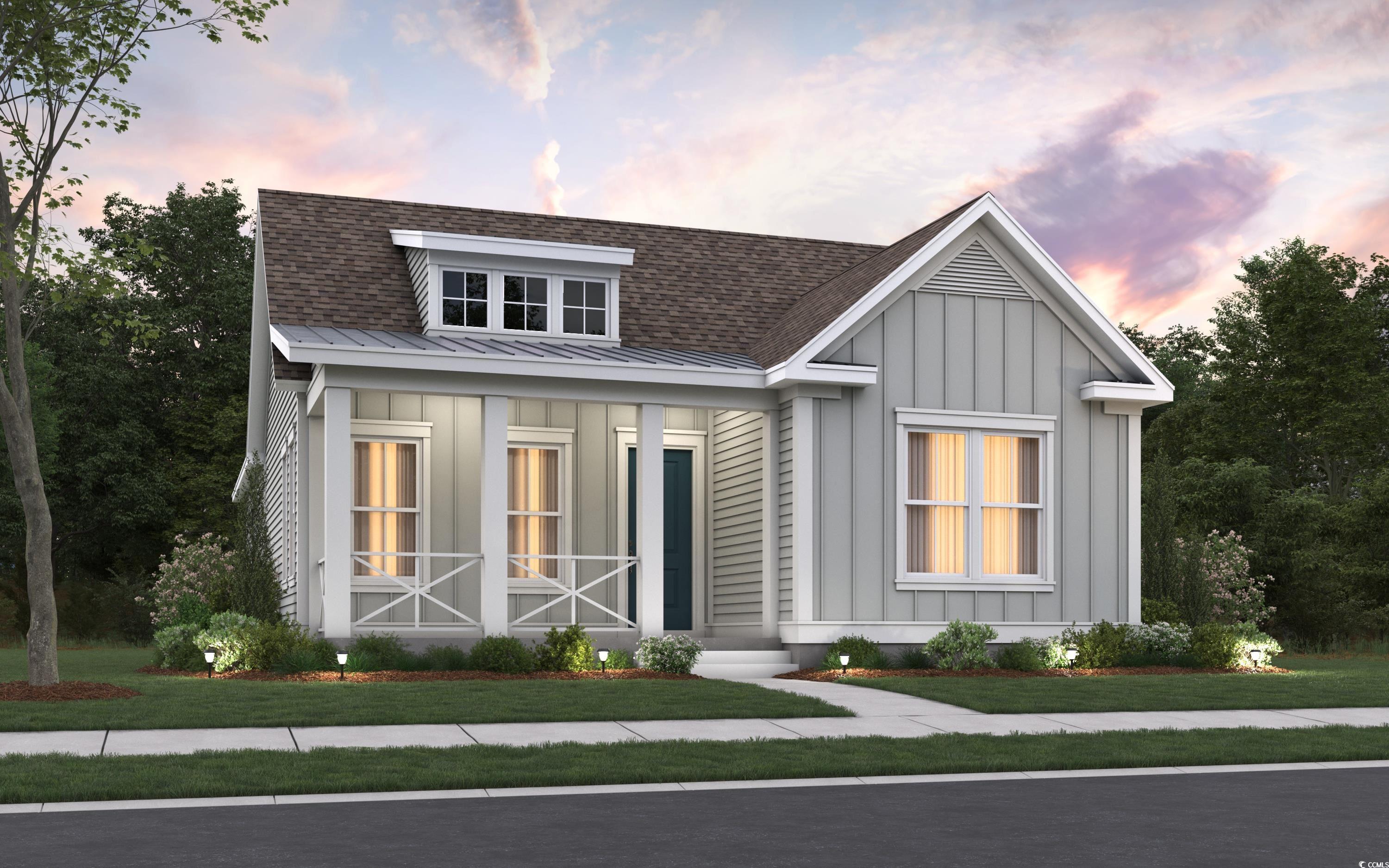
 Provided courtesy of © Copyright 2024 Coastal Carolinas Multiple Listing Service, Inc.®. Information Deemed Reliable but Not Guaranteed. © Copyright 2024 Coastal Carolinas Multiple Listing Service, Inc.® MLS. All rights reserved. Information is provided exclusively for consumers’ personal, non-commercial use,
that it may not be used for any purpose other than to identify prospective properties consumers may be interested in purchasing.
Images related to data from the MLS is the sole property of the MLS and not the responsibility of the owner of this website.
Provided courtesy of © Copyright 2024 Coastal Carolinas Multiple Listing Service, Inc.®. Information Deemed Reliable but Not Guaranteed. © Copyright 2024 Coastal Carolinas Multiple Listing Service, Inc.® MLS. All rights reserved. Information is provided exclusively for consumers’ personal, non-commercial use,
that it may not be used for any purpose other than to identify prospective properties consumers may be interested in purchasing.
Images related to data from the MLS is the sole property of the MLS and not the responsibility of the owner of this website.