Viewing Listing MLS# 2424974
Myrtle Beach, SC 29588
- 3Beds
- 2Full Baths
- 1Half Baths
- 2,100SqFt
- 2016Year Built
- 0.20Acres
- MLS# 2424974
- Residential
- Detached
- Active
- Approx Time on Market2 days
- AreaMyrtle Beach Area--North of Bay Rd Between Wacc. River & 707
- CountyHorry
- Subdivision Cameron Village
Overview
Welcome to your dream home in the highly sought-after Cameron Village community! This beautiful, well-maintained 3 bedroom, 2.5 bathroom home features a spacious 3 car garage with epoxy floors, perfect for storage and even a golf cart. Inside, youll find a smartly designed split bedroom floor plan that provides both privacy and a wonderful sense of openness. The expansive master suite boasts a luxurious en-suite bathroom with a large tiled shower, double sink vanity, and a walkin closet that is truly impressive. On the other side of the home, the two additional bedrooms are generously sized, with ample closet space, and share a full bathroom. The heart of this home is its open-concept kitchen and living area. The kitchen is fully equipped with granite countertops, stainless steel appliances, a large breakfast bar, and a cozy breakfast nook. With tons of cabinet space, this kitchen overlooks a spacious living room, perfect for entertaining. A formal dining area offers the perfect space for holiday gatherings or special meals. Step outside to your covered, screened-in patio and lanai, complete with a hot tub overlooking the serene pond which is a peaceful setting for relaxing or entertaining. The custom backyard features a dedicated grilling area ideal for outdoor dining and gatherings. Notable upgrades include a custom bar area, hardwood floors, stylish light fixtures, and premium finishes throughout. Cameron Village itself offers a wealth of amenities, including an outdoor pool, tennis courts, basketball courts, and more. The community is conveniently located just minutes from beautiful beaches, golf courses, the airport, top rated restaurants, and the best of the Grand Strand. Additionally, its part of the award-winning St. James school district. Dont miss out on this incredible opportunity to own a piece of paradise! This home is priced to sell and ready to welcome you so schedule your showing today!
Agriculture / Farm
Grazing Permits Blm: ,No,
Horse: No
Grazing Permits Forest Service: ,No,
Grazing Permits Private: ,No,
Irrigation Water Rights: ,No,
Farm Credit Service Incl: ,No,
Crops Included: ,No,
Association Fees / Info
Hoa Frequency: Monthly
Hoa Fees: 95
Hoa: 1
Hoa Includes: AssociationManagement, CommonAreas, LegalAccounting, Pools, RecreationFacilities, Trash
Community Features: Clubhouse, GolfCartsOk, RecreationArea, TennisCourts, LongTermRentalAllowed
Assoc Amenities: Clubhouse, OwnerAllowedGolfCart, OwnerAllowedMotorcycle, PetRestrictions, TennisCourts
Bathroom Info
Total Baths: 3.00
Halfbaths: 1
Fullbaths: 2
Room Dimensions
Bedroom1: 11x12
Bedroom2: 10x11
Bedroom3: N/A
DiningRoom: 11x13
GreatRoom: N/A
Kitchen: 14x22
LivingRoom: 14x22
PrimaryBedroom: 12x21
Room Level
Bedroom1: First
Bedroom2: First
PrimaryBedroom: First
Room Features
DiningRoom: SeparateFormalDiningRoom
Kitchen: BreakfastBar, BreakfastArea, KitchenExhaustFan, Pantry, StainlessSteelAppliances, SolidSurfaceCounters
LivingRoom: CeilingFans, VaultedCeilings, Bar
Other: BedroomOnMainLevel, EntranceFoyer
PrimaryBathroom: DualSinks, SeparateShower, Vanity
PrimaryBedroom: CeilingFans, LinenCloset, MainLevelMaster, WalkInClosets
Bedroom Info
Beds: 3
Building Info
New Construction: No
Levels: One
Year Built: 2016
Mobile Home Remains: ,No,
Zoning: PDD
Style: Ranch
Construction Materials: Masonry, VinylSiding
Buyer Compensation
Exterior Features
Spa: Yes
Patio and Porch Features: Patio, Porch, Screened
Spa Features: HotTub
Foundation: Slab
Exterior Features: Fence, HotTubSpa, Patio
Financial
Lease Renewal Option: ,No,
Garage / Parking
Parking Capacity: 6
Garage: Yes
Carport: No
Parking Type: Attached, Garage, ThreeCarGarage, GolfCartGarage, GarageDoorOpener
Open Parking: No
Attached Garage: Yes
Garage Spaces: 3
Green / Env Info
Green Energy Efficient: Doors, Windows
Interior Features
Floor Cover: Carpet, Tile, Wood
Door Features: InsulatedDoors
Fireplace: No
Laundry Features: WasherHookup
Furnished: Unfurnished
Interior Features: SplitBedrooms, WindowTreatments, BreakfastBar, BedroomOnMainLevel, BreakfastArea, EntranceFoyer, StainlessSteelAppliances, SolidSurfaceCounters
Appliances: Dishwasher, Disposal, Microwave, Range, Refrigerator, RangeHood, Dryer, Washer
Lot Info
Lease Considered: ,No,
Lease Assignable: ,No,
Acres: 0.20
Lot Size: 67x127x67x127
Land Lease: No
Lot Description: LakeFront, OutsideCityLimits, PondOnLot, Rectangular
Misc
Pool Private: No
Pets Allowed: OwnerOnly, Yes
Offer Compensation
Other School Info
Property Info
County: Horry
View: No
Senior Community: No
Stipulation of Sale: None
Habitable Residence: ,No,
Property Sub Type Additional: Detached
Property Attached: No
Security Features: SmokeDetectors
Disclosures: CovenantsRestrictionsDisclosure,SellerDisclosure
Rent Control: No
Construction: Resale
Room Info
Basement: ,No,
Sold Info
Sqft Info
Building Sqft: 2700
Living Area Source: Estimated
Sqft: 2100
Tax Info
Unit Info
Utilities / Hvac
Heating: Central, Electric
Cooling: CentralAir
Electric On Property: No
Cooling: Yes
Utilities Available: CableAvailable, ElectricityAvailable, PhoneAvailable, SewerAvailable, UndergroundUtilities, WaterAvailable
Heating: Yes
Water Source: Public
Waterfront / Water
Waterfront: Yes
Waterfront Features: Pond
Schools
Elem: Burgess Elementary School
Middle: Saint James Middle School
High: Saint James High School
Directions
From 707 turn onto Bay Road and follow down and make a right on Grand Oak Blvd then a left onto Terra Vista Drive and follow down and home will be on the right just pass Lochmoore Loop.Courtesy of Jerry Pinkas R E Experts - Main Line: 843-839-9870
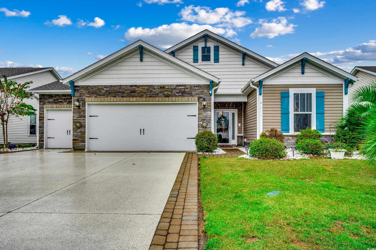
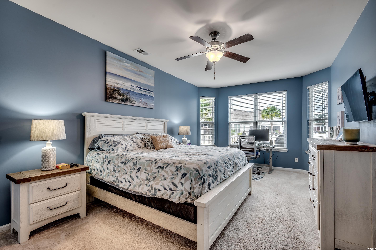
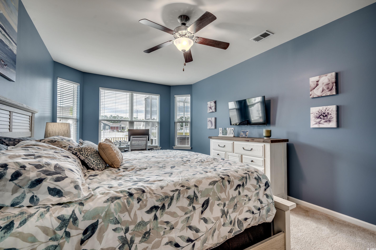
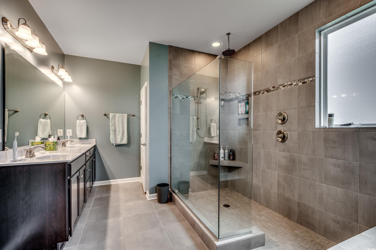
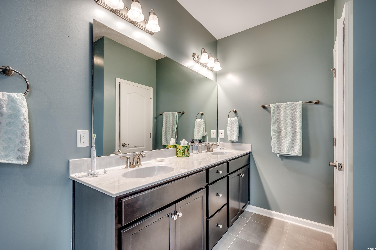
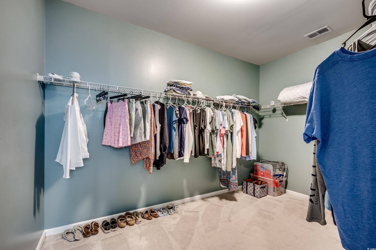
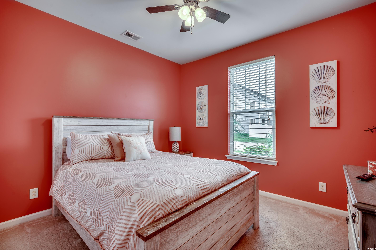
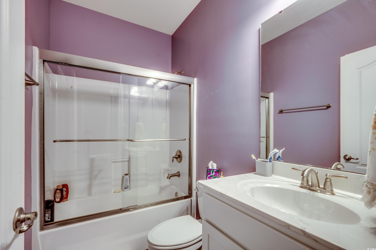
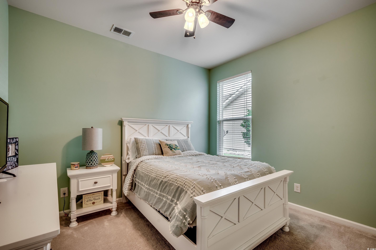

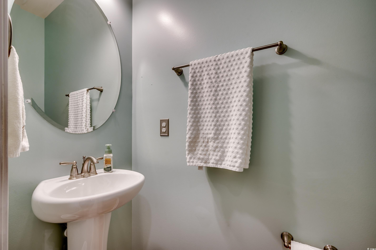

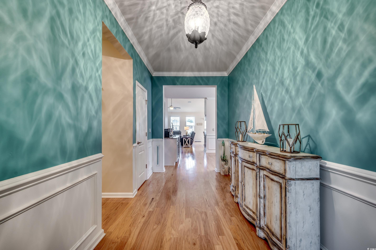

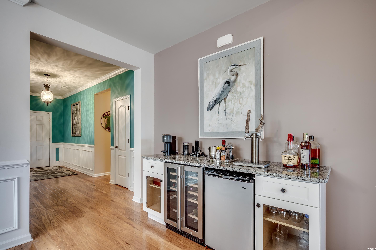
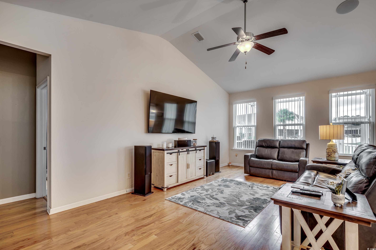
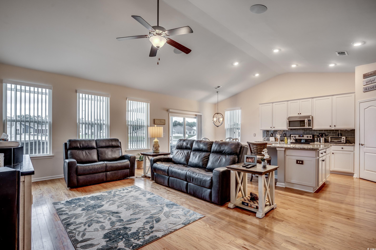
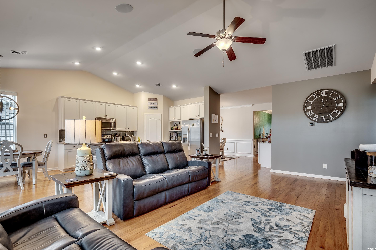
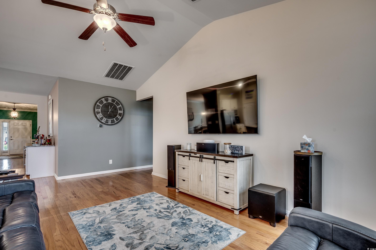
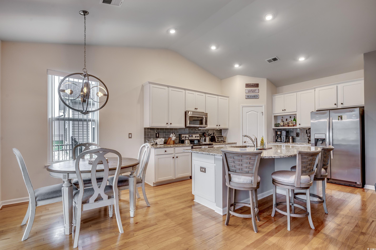
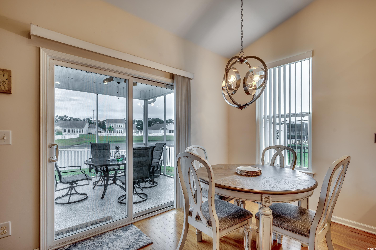
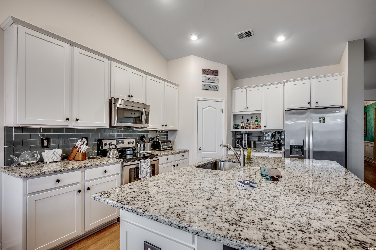
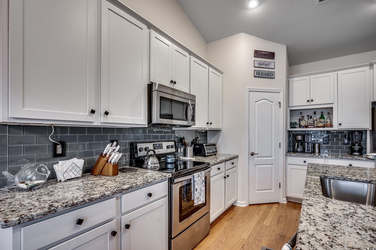
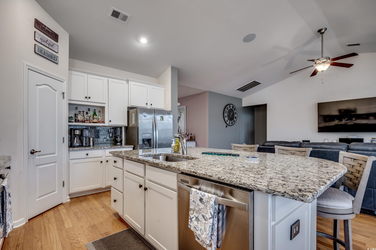
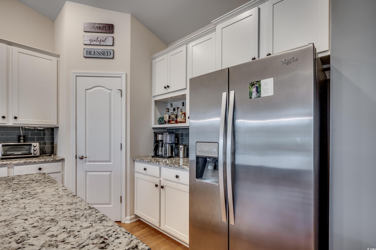
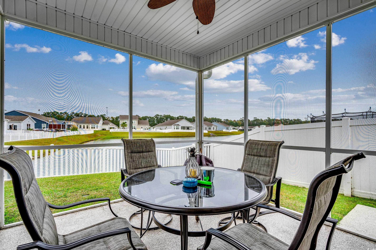
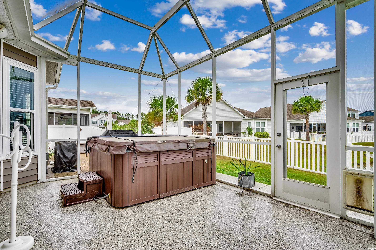
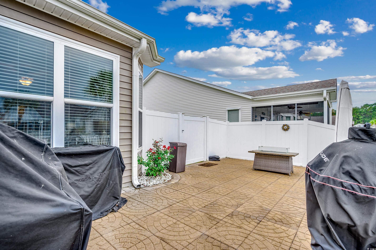
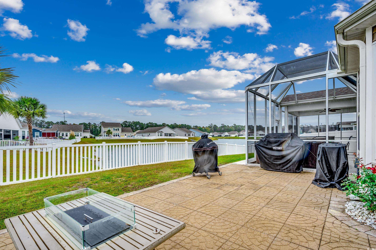
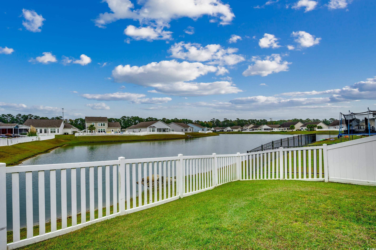
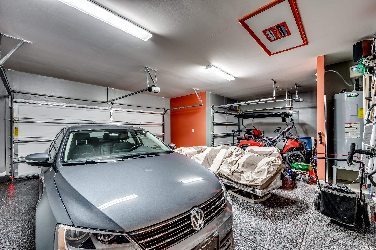
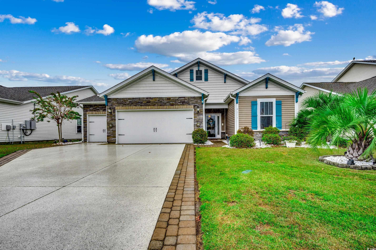
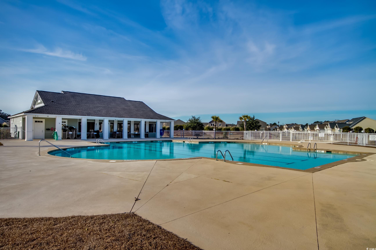
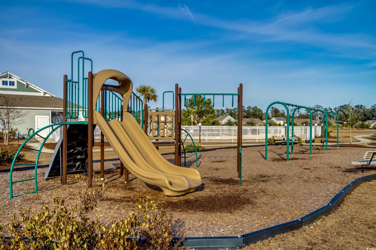
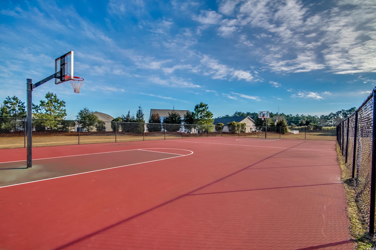
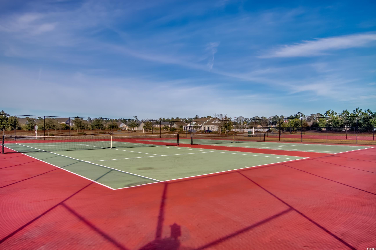
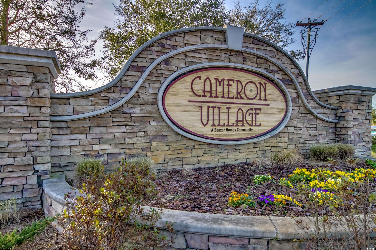
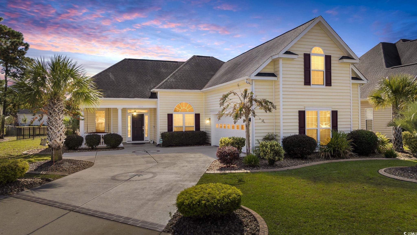
 MLS# 2425155
MLS# 2425155 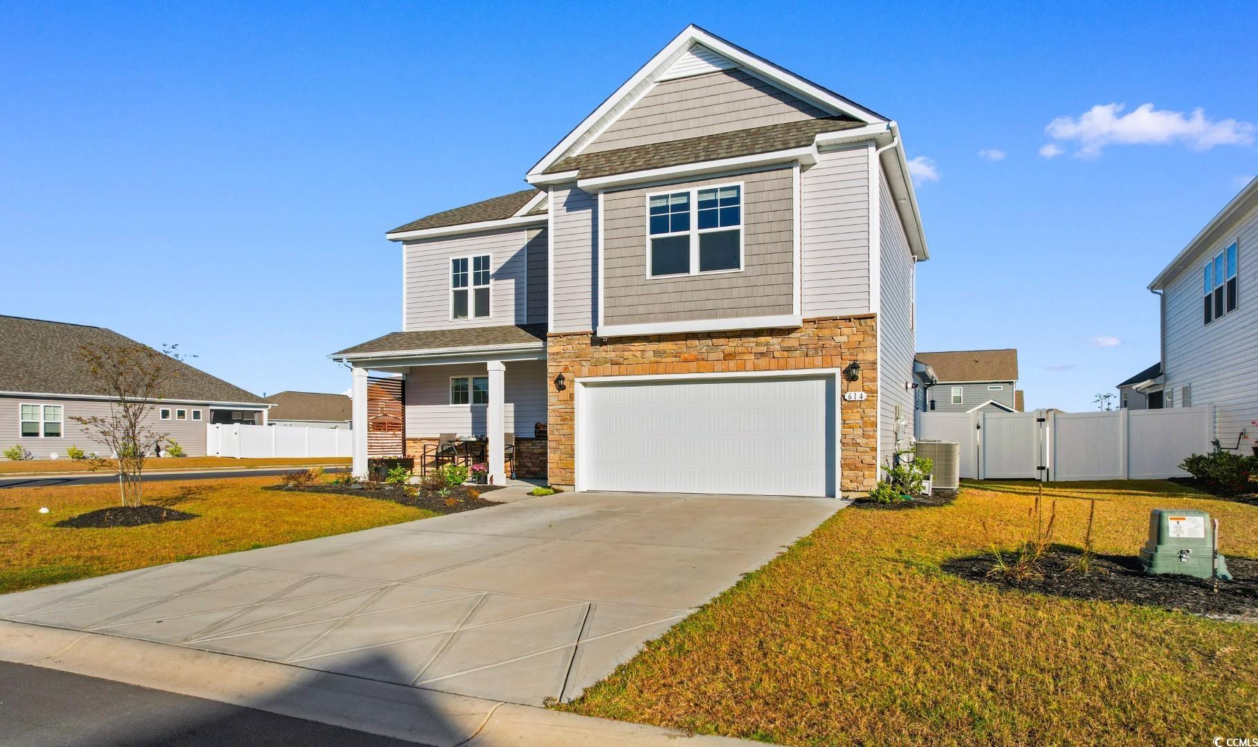
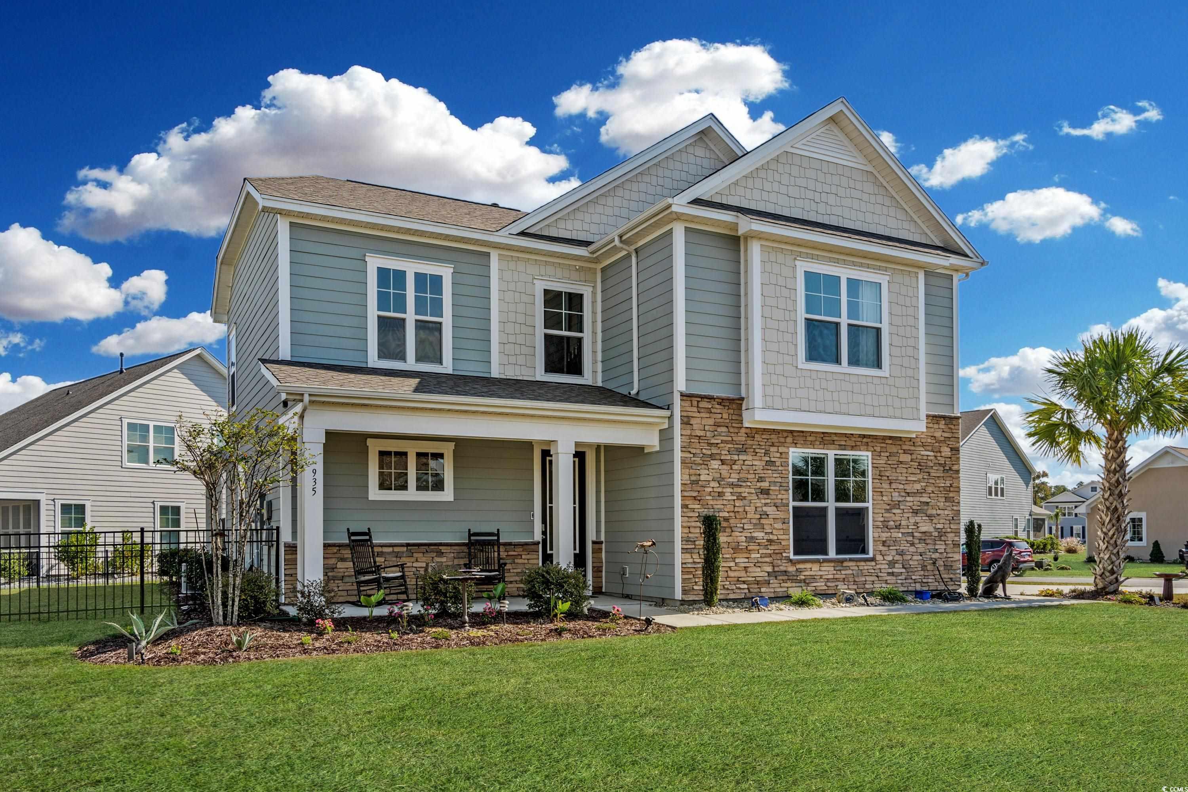
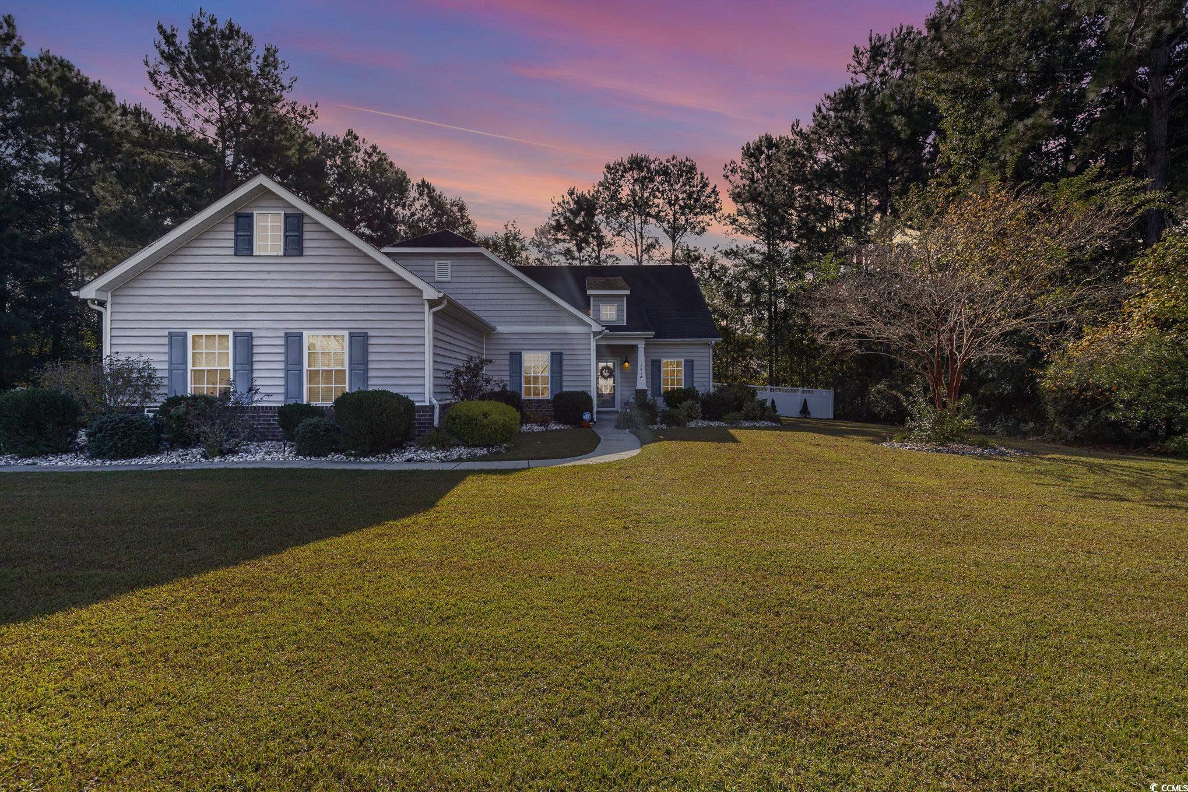
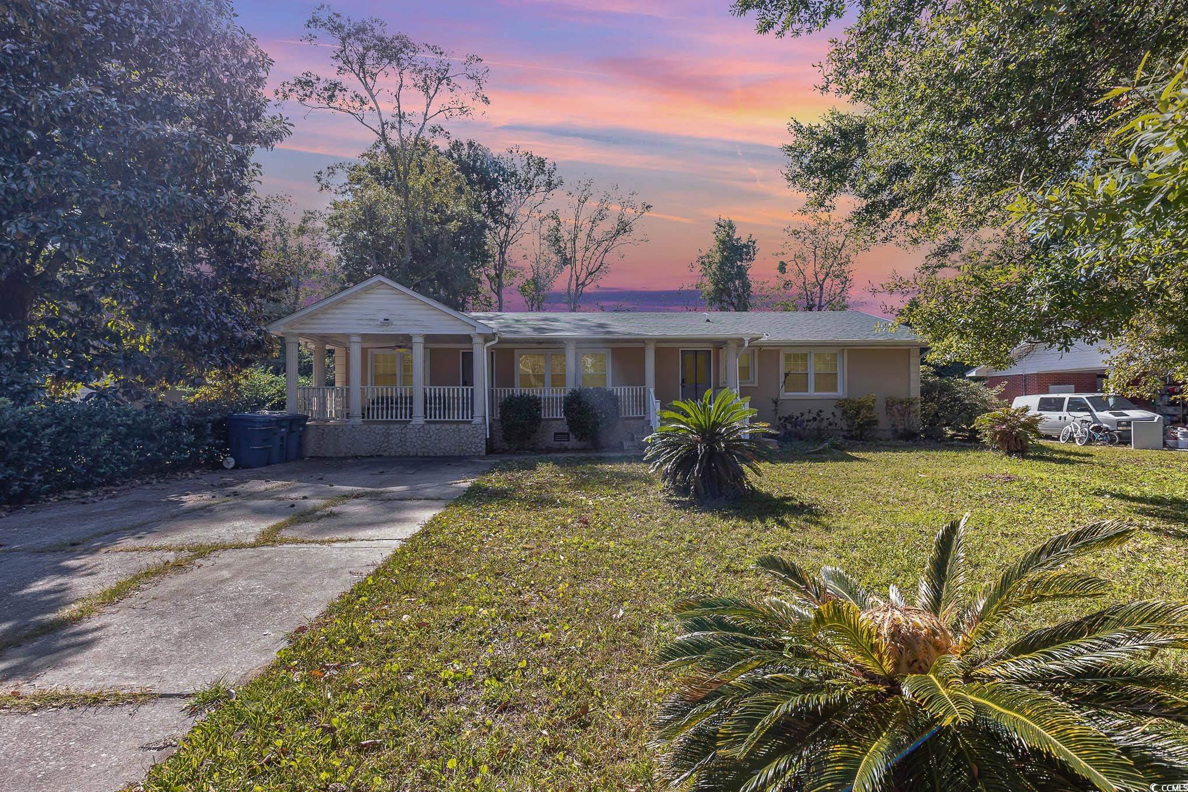
 Provided courtesy of © Copyright 2024 Coastal Carolinas Multiple Listing Service, Inc.®. Information Deemed Reliable but Not Guaranteed. © Copyright 2024 Coastal Carolinas Multiple Listing Service, Inc.® MLS. All rights reserved. Information is provided exclusively for consumers’ personal, non-commercial use,
that it may not be used for any purpose other than to identify prospective properties consumers may be interested in purchasing.
Images related to data from the MLS is the sole property of the MLS and not the responsibility of the owner of this website.
Provided courtesy of © Copyright 2024 Coastal Carolinas Multiple Listing Service, Inc.®. Information Deemed Reliable but Not Guaranteed. © Copyright 2024 Coastal Carolinas Multiple Listing Service, Inc.® MLS. All rights reserved. Information is provided exclusively for consumers’ personal, non-commercial use,
that it may not be used for any purpose other than to identify prospective properties consumers may be interested in purchasing.
Images related to data from the MLS is the sole property of the MLS and not the responsibility of the owner of this website.