Viewing Listing MLS# 2422802
Conway, SC 29526
- 3Beds
- 2Full Baths
- 1Half Baths
- 1,470SqFt
- 2024Year Built
- 0.21Acres
- MLS# 2422802
- Residential
- Detached
- Active
- Approx Time on Market29 days
- AreaLoris To Conway Area--South of Loris Above Rt 22
- CountyHorry
- Subdivision Shaftesbury Meadows
Overview
This home qualifies for low interest rates! Call for details! This Traditional 2 story, Open concept home plan, the Vision, D Elevation, will have 3 bedrooms, 2.5 Bath. On the main level, the Family Room opens into the dining area and the Kitchen, with beautiful white cabinets, for a spacious, open feel, great for entertaining and enjoying friends and family. There is a powder room for guests on the main floor. Upstairs there are 3 bedrooms and 2 baths. Laundry is upstairs as well for convenience! Relax in the evenings or grill out on your 10x8 patio as you enjoy the pond view. Don't forget the Free Greens Fees for Life and the beautiful Pool at the clubhouse. Ride bikes, walk, run or ride your golf cart through the Shaftesbury Community. Kayak, canoe or paddle board from the day dock at the clubhouse. Don't worry about cooking! Enjoy food and drinks at the Shaftesbury Clubhouse Bar and Grill. This is a fun, friendly neighborhood. Photos are of a similar Vision home. (Home and community information, including pricing, included features, terms, availability and amenities, are subject to change prior to sale at any time without notice or obligation. Square footages are approximate. Pictures, photographs, colors, features, and sizes are for illustration purposes only and will vary from the homes as built.)
Agriculture / Farm
Grazing Permits Blm: ,No,
Horse: No
Grazing Permits Forest Service: ,No,
Grazing Permits Private: ,No,
Irrigation Water Rights: ,No,
Farm Credit Service Incl: ,No,
Crops Included: ,No,
Association Fees / Info
Hoa Frequency: Monthly
Hoa Fees: 34
Hoa: 1
Hoa Includes: Golf, Trash
Community Features: Clubhouse, GolfCartsOk, RecreationArea, Golf, LongTermRentalAllowed, Pool
Assoc Amenities: Clubhouse, OwnerAllowedGolfCart, OwnerAllowedMotorcycle, PetRestrictions
Bathroom Info
Total Baths: 3.00
Halfbaths: 1
Fullbaths: 2
Room Dimensions
Bedroom1: 10x10.4
Bedroom2: 10x11
DiningRoom: 15.8x9
GreatRoom: 15.10x12.1
PrimaryBedroom: 15x12
Room Features
DiningRoom: KitchenDiningCombo
FamilyRoom: CeilingFans
Kitchen: BreakfastBar, Pantry, StainlessSteelAppliances
Other: EntranceFoyer
PrimaryBathroom: DualSinks
PrimaryBedroom: CeilingFans, WalkInClosets
Bedroom Info
Beds: 3
Building Info
New Construction: No
Levels: Two
Year Built: 2024
Mobile Home Remains: ,No,
Zoning: PDD
Style: Traditional
Construction Materials: VinylSiding
Builders Name: H&H Homes
Builder Model: Vision
Buyer Compensation
Exterior Features
Spa: No
Patio and Porch Features: FrontPorch, Patio
Pool Features: Community, OutdoorPool
Foundation: Slab
Exterior Features: Patio
Financial
Lease Renewal Option: ,No,
Garage / Parking
Parking Capacity: 3
Garage: Yes
Carport: No
Parking Type: Attached, Garage, OneSpace, GarageDoorOpener
Open Parking: No
Attached Garage: No
Garage Spaces: 1
Green / Env Info
Green Energy Efficient: Doors, Windows
Interior Features
Floor Cover: Carpet, LuxuryVinyl, LuxuryVinylPlank
Door Features: InsulatedDoors
Fireplace: No
Laundry Features: WasherHookup
Furnished: Unfurnished
Interior Features: Attic, PermanentAtticStairs, BreakfastBar, EntranceFoyer, StainlessSteelAppliances
Appliances: Dishwasher, Disposal, Microwave, Range
Lot Info
Lease Considered: ,No,
Lease Assignable: ,No,
Acres: 0.21
Land Lease: No
Lot Description: NearGolfCourse, LakeFront, OutsideCityLimits, PondOnLot, Rectangular
Misc
Pool Private: No
Pets Allowed: OwnerOnly, Yes
Offer Compensation
Other School Info
Property Info
County: Horry
View: No
Senior Community: No
Stipulation of Sale: None
Habitable Residence: ,No,
Property Sub Type Additional: Detached
Property Attached: No
Security Features: SmokeDetectors
Disclosures: CovenantsRestrictionsDisclosure
Rent Control: No
Construction: UnderConstruction
Room Info
Basement: ,No,
Sold Info
Sqft Info
Building Sqft: 1718
Living Area Source: Builder
Sqft: 1470
Tax Info
Unit Info
Utilities / Hvac
Heating: Central, Electric
Cooling: CentralAir
Electric On Property: No
Cooling: Yes
Utilities Available: CableAvailable, ElectricityAvailable, PhoneAvailable, SewerAvailable, UndergroundUtilities, WaterAvailable
Heating: Yes
Water Source: Public
Waterfront / Water
Waterfront: Yes
Waterfront Features: Pond
Directions
Located on Hwy 905, from Hwy 22, take the 905 Exit and head back towards Conway. Approximately 2 miles down 905, take a right into Foxford Dr. Parking lot is on the left. From Downtown Conway, take Hwy 905 towards Longs, approximately 10 miles. Turn left on Foxford Dr., just past Benitos Restaurant. Model address is 109 Foxford Dr., Conway, SC 29526.Courtesy of Dfh Realty Georgia, Llc
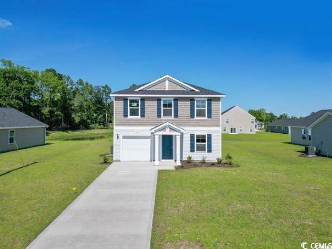
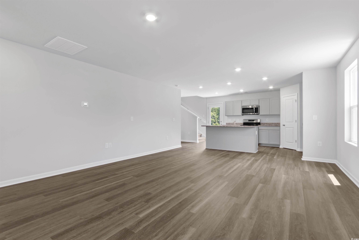
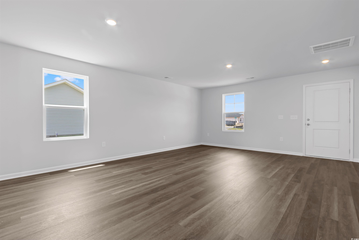
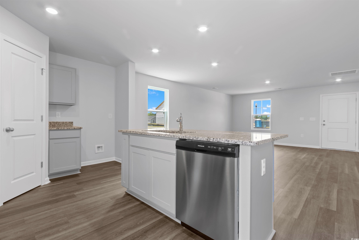
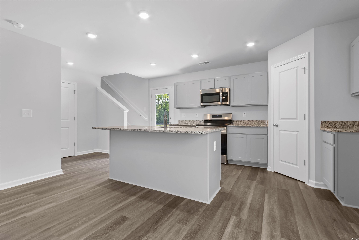
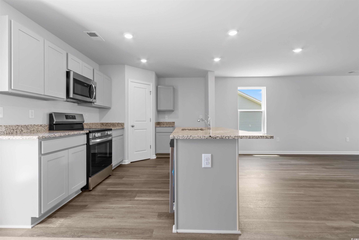
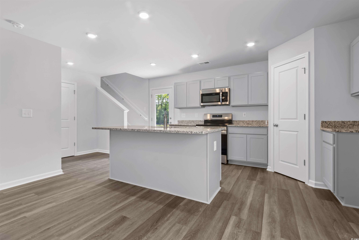
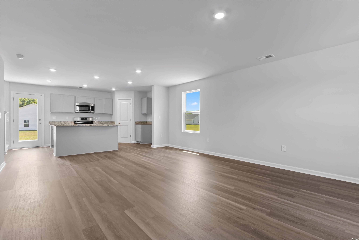
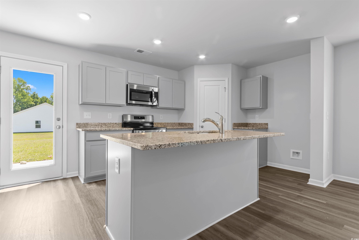
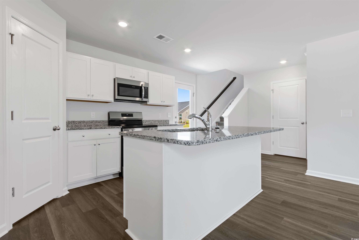
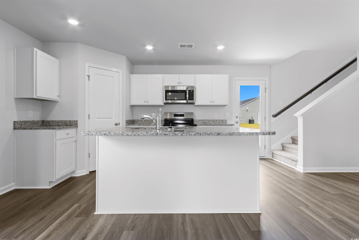
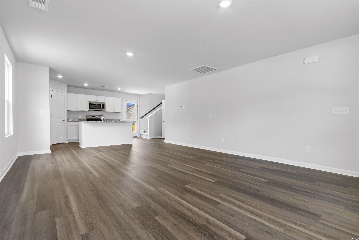
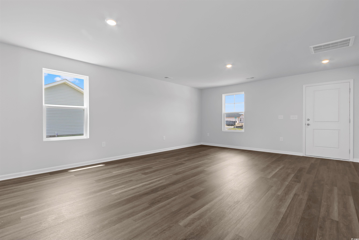
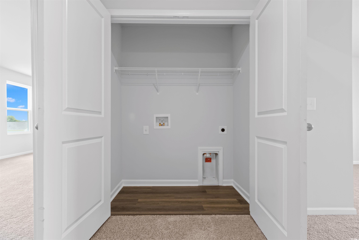
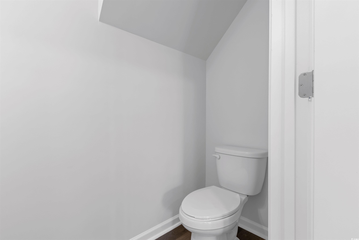
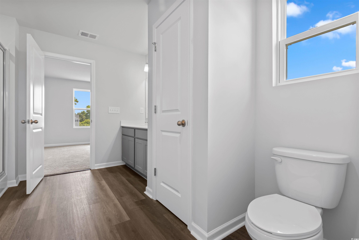
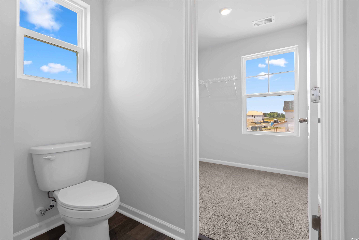
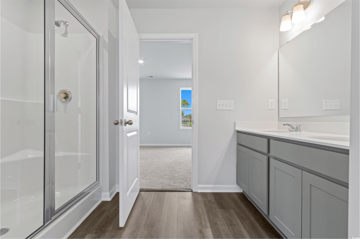
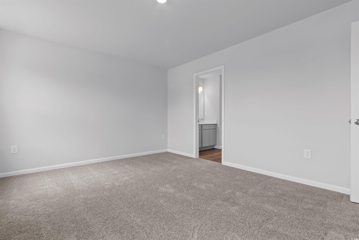
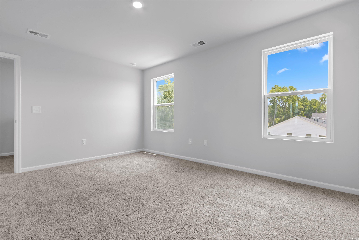
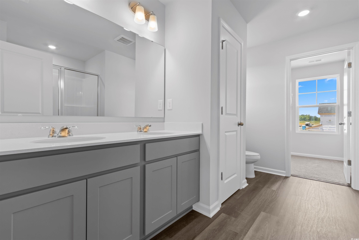
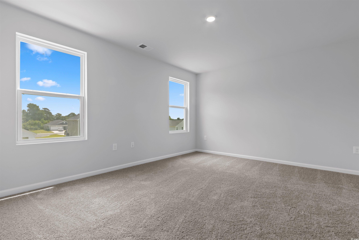
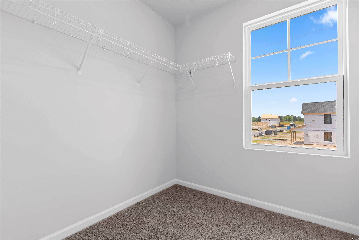
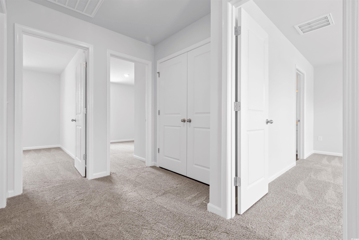
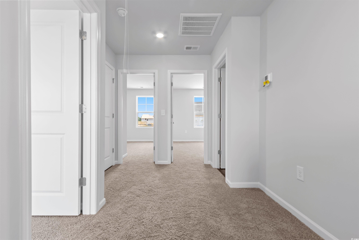
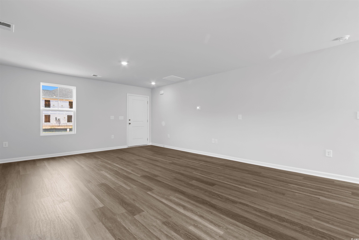
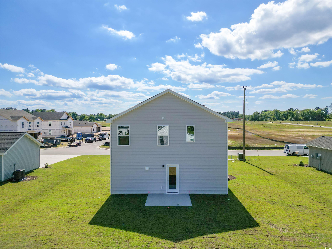
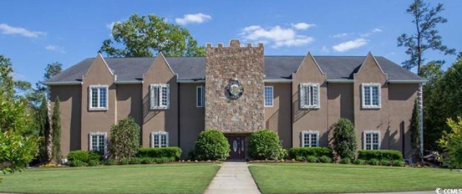
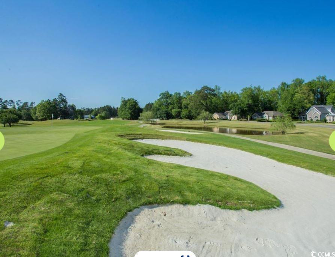
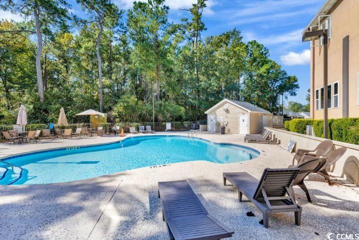
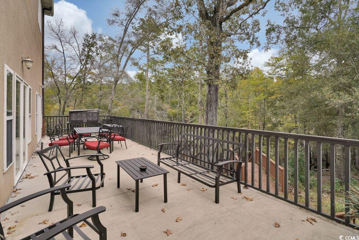
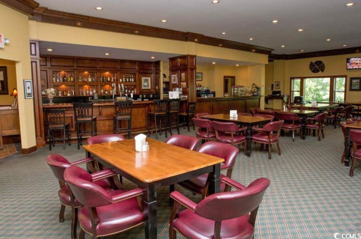
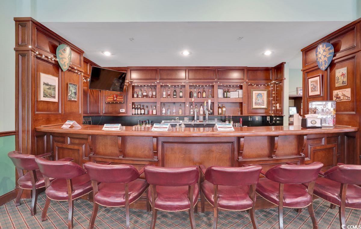
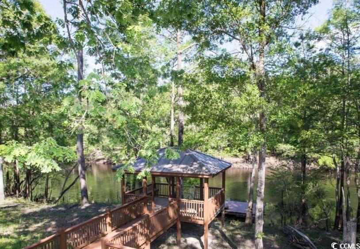
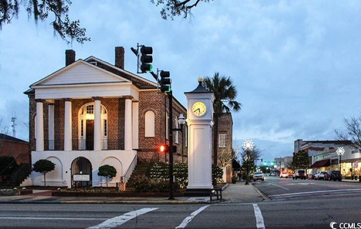
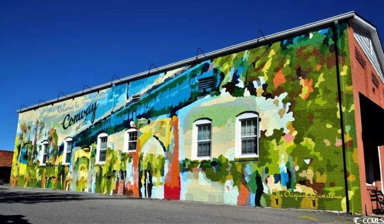
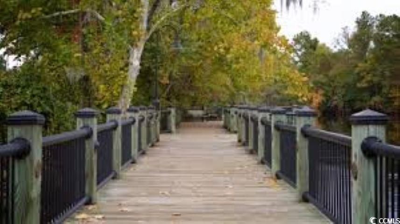
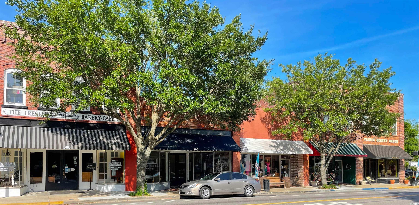

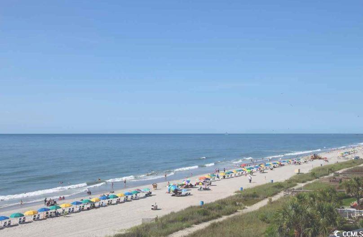
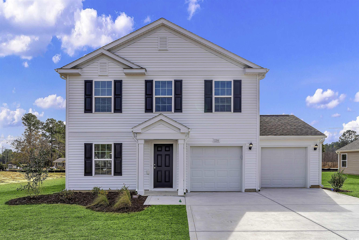
 MLS# 2423664
MLS# 2423664 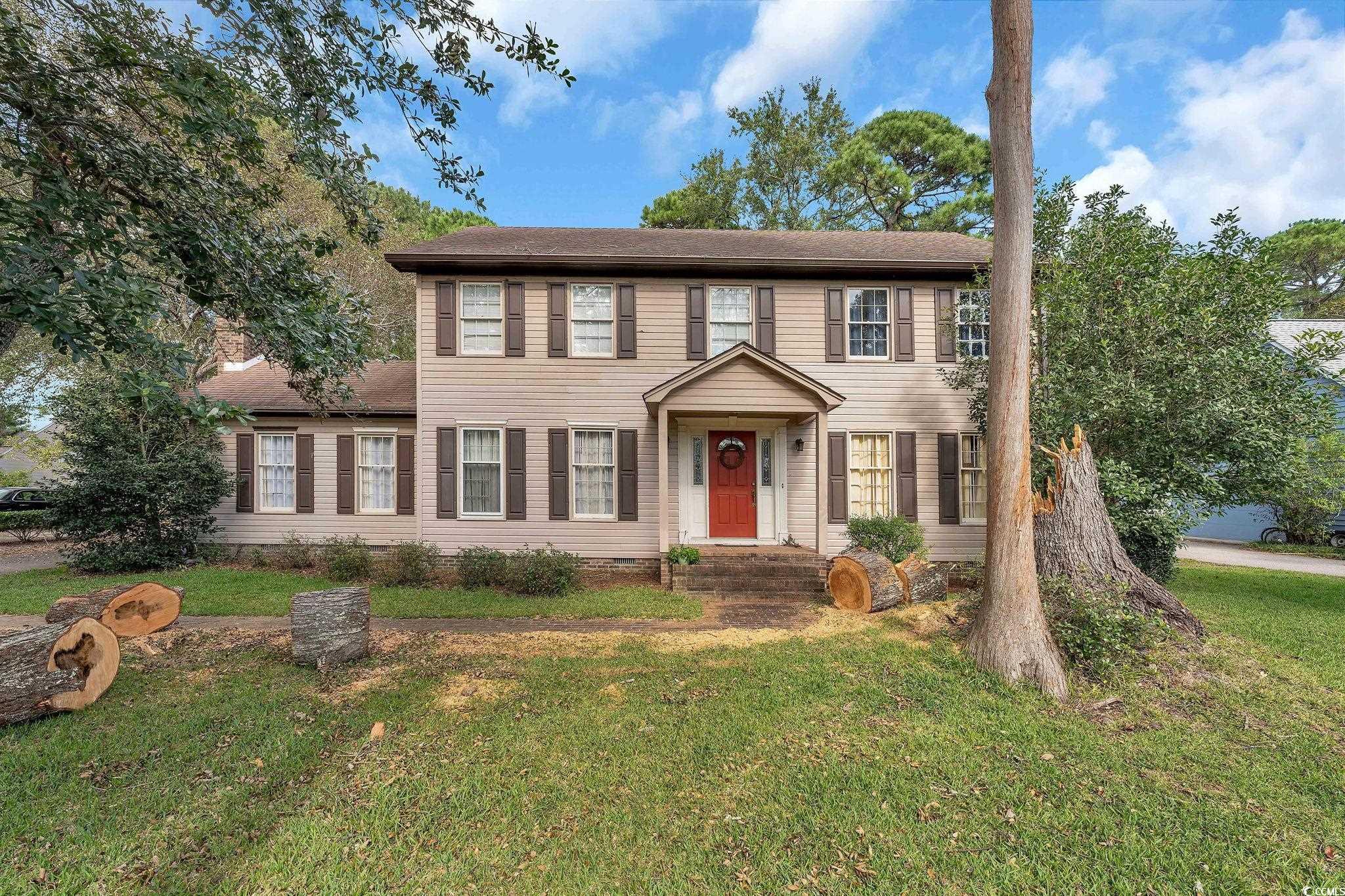
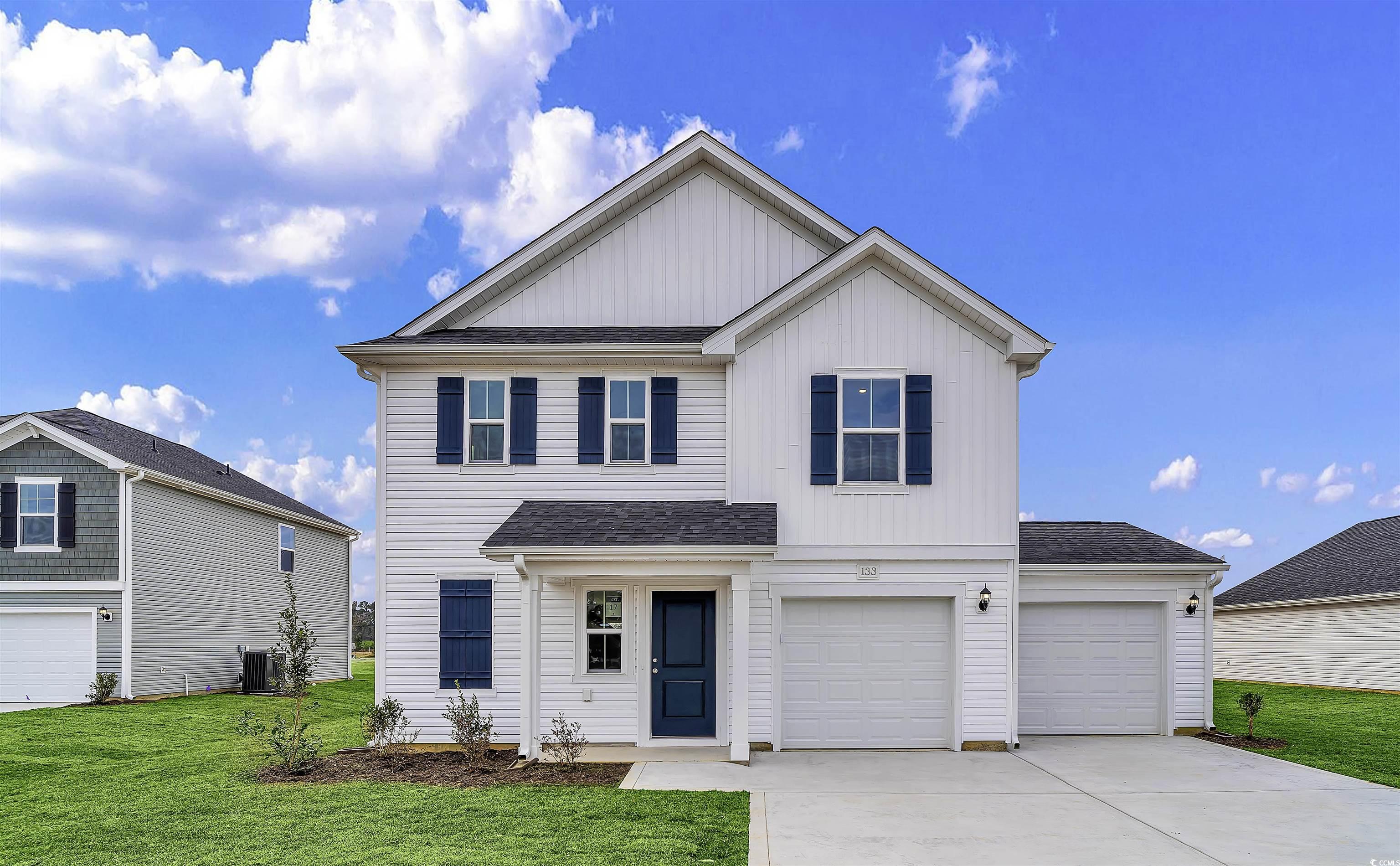
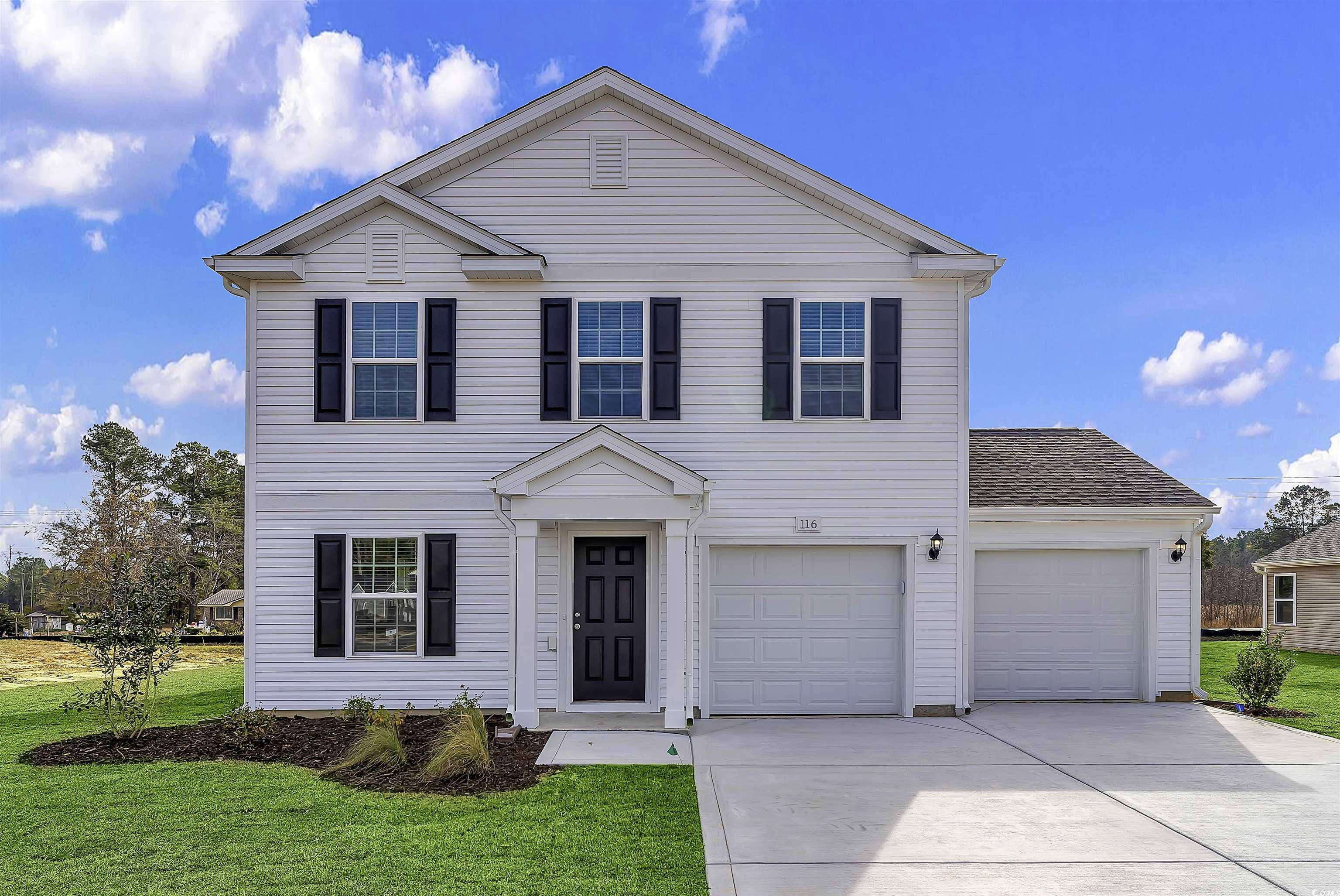

 Provided courtesy of © Copyright 2024 Coastal Carolinas Multiple Listing Service, Inc.®. Information Deemed Reliable but Not Guaranteed. © Copyright 2024 Coastal Carolinas Multiple Listing Service, Inc.® MLS. All rights reserved. Information is provided exclusively for consumers’ personal, non-commercial use,
that it may not be used for any purpose other than to identify prospective properties consumers may be interested in purchasing.
Images related to data from the MLS is the sole property of the MLS and not the responsibility of the owner of this website.
Provided courtesy of © Copyright 2024 Coastal Carolinas Multiple Listing Service, Inc.®. Information Deemed Reliable but Not Guaranteed. © Copyright 2024 Coastal Carolinas Multiple Listing Service, Inc.® MLS. All rights reserved. Information is provided exclusively for consumers’ personal, non-commercial use,
that it may not be used for any purpose other than to identify prospective properties consumers may be interested in purchasing.
Images related to data from the MLS is the sole property of the MLS and not the responsibility of the owner of this website.