Viewing Listing MLS# 2422352
Myrtle Beach, SC 29579
- 4Beds
- 3Full Baths
- 1Half Baths
- 2,864SqFt
- 2006Year Built
- 0.26Acres
- MLS# 2422352
- Residential
- Detached
- Active
- Approx Time on Market1 month, 7 days
- AreaMyrtle Beach Area--Carolina Forest
- CountyHorry
- Subdivision Carolina Waterway Plan
Overview
Experience coastal living at its best in this lovely all brick home with stucco accents located in Carolina Waterway Plantation which offers a wealth of amenities, including a neighborhood pool and clubhouse, tennis courts, picketball, basketball, playground and a boat ramp for easy access to the Intracoastal Waterway, along with boat and trailer storage options. This spacious residence features 4 bedrooms and 3.5 baths, beautifully situated along one of the community ponds offering serene views and breathtaking sunsets. Relax on the newly screened lanai equipped with new ceiling fans with lights. Inside, the freshly painted interior welcomes you with a grand two-story foyer highlighted by a striking chandelier and custom tile floor. The great room boasts a cozy corner fireplace, diagonally laid tile flooring, double crown molding, and direct access to the screened lanai. The expansive layout flows seamlessly into the kitchen and dining area, perfect for entertaining. The chef's kitchen is a dream, featuring stainless steel appliances--including a nearly new propane range/oven and a French door refrigerator--an exhaust fan venting outside, and ample cabinetry. Enjoy granite countertops, stylish tile backsplash, breakfast bar, under-cabinet lighting, coffee/wine bar, pantry, and both recessed and chandelier lighting. The dining room can easily accommodate any size table, while the adjacent Carolina room is flooded with natural light from numerous windows and a door leading to the outdoor patio. The primary bedroom on the main level offers wood-look tile flooring and direct access to the screened lanai. The ensuite bathroom features double sinks, jetted garden tub with tile surround, spacious tile shower with three shower heads, private toilet room, plus his-and-her walk-in closets. Completing the 1st level, the laundry room includes a 1-year-old washer and dryer, as well as additional cabinetry, while the entryway to the garage features another coat closet. Ascend the elegant wood stairs with wrought-iron spindles and wainscoting to the second level, where you'll find two generously sized bedrooms sharing a Jack-and-Jill bathroom with private sinks and granite countertops. A king bed can fit comfortably in Bedroom 2. Bedroom 4 features a vaulted ceiling and can accommodate both bedroom and living room furniture. Its ensuite bathroom with a shower makes it a perfect secondary suite for guests. The two-car garage is equipped with a double door and a sink. Additional highlights include a new designer-architectural shingle roof (prior to closing), an 80-gallon water heater, alarm system, sprinkler system, custom closets and crown molding throughout, ceiling fans, cased windows, 8-inch baseboards, two separate HVAC units, concrete patio, and mature landscaping featuring a loquat tree. Upstairs, the bedrooms have convenient access to numerous walk-in attic and dormer storage areas. Discover your ideal coastal lifestyle in this Intracoastal Waterway community!
Agriculture / Farm
Grazing Permits Blm: ,No,
Horse: No
Grazing Permits Forest Service: ,No,
Grazing Permits Private: ,No,
Irrigation Water Rights: ,No,
Farm Credit Service Incl: ,No,
Crops Included: ,No,
Association Fees / Info
Hoa Frequency: Monthly
Hoa Fees: 105
Hoa: 1
Hoa Includes: Pools
Community Features: BoatFacilities, Clubhouse, GolfCartsOk, Gated, RecreationArea, TennisCourts, LongTermRentalAllowed, Pool
Assoc Amenities: BoatRamp, Clubhouse, Gated, OwnerAllowedGolfCart, OwnerAllowedMotorcycle, PetRestrictions, Security, TenantAllowedGolfCart, TennisCourts, TenantAllowedMotorcycle
Bathroom Info
Total Baths: 4.00
Halfbaths: 1
Fullbaths: 3
Bedroom Info
Beds: 4
Building Info
New Construction: No
Levels: Two
Year Built: 2006
Mobile Home Remains: ,No,
Zoning: Res
Style: Contemporary
Construction Materials: Brick, Stucco
Buyer Compensation
Exterior Features
Spa: No
Patio and Porch Features: Patio, Porch, Screened
Pool Features: Community, OutdoorPool
Foundation: Slab
Exterior Features: SprinklerIrrigation, Patio
Financial
Lease Renewal Option: ,No,
Garage / Parking
Parking Capacity: 6
Garage: Yes
Carport: No
Parking Type: Attached, TwoCarGarage, Boat, Garage, GarageDoorOpener, RvAccessParking
Open Parking: No
Attached Garage: Yes
Garage Spaces: 2
Green / Env Info
Green Energy Efficient: Doors, Windows
Interior Features
Floor Cover: Carpet, LuxuryVinyl, LuxuryVinylPlank, Tile, Wood
Door Features: InsulatedDoors
Fireplace: No
Laundry Features: WasherHookup
Furnished: Unfurnished
Interior Features: WindowTreatments, BreakfastBar, BedroomOnMainLevel, EntranceFoyer, StainlessSteelAppliances, SolidSurfaceCounters
Appliances: Dishwasher, Disposal, Microwave, Range, Refrigerator, RangeHood, Dryer, Washer
Lot Info
Lease Considered: ,No,
Lease Assignable: ,No,
Acres: 0.26
Lot Size: 60x188x60x183
Land Lease: No
Lot Description: LakeFront, OutsideCityLimits, PondOnLot, Rectangular
Misc
Pool Private: No
Pets Allowed: OwnerOnly, Yes
Offer Compensation
Other School Info
Property Info
County: Horry
View: No
Senior Community: No
Stipulation of Sale: None
Habitable Residence: ,No,
Property Sub Type Additional: Detached
Property Attached: No
Security Features: SecuritySystem, GatedCommunity, SmokeDetectors, SecurityService
Disclosures: CovenantsRestrictionsDisclosure,SellerDisclosure
Rent Control: No
Construction: Resale
Room Info
Basement: ,No,
Sold Info
Sqft Info
Building Sqft: 4027
Living Area Source: PublicRecords
Sqft: 2864
Tax Info
Unit Info
Utilities / Hvac
Heating: Central, Electric
Cooling: CentralAir
Electric On Property: No
Cooling: Yes
Utilities Available: CableAvailable, ElectricityAvailable, PhoneAvailable, SewerAvailable, UndergroundUtilities, WaterAvailable
Heating: Yes
Water Source: Public
Waterfront / Water
Waterfront: Yes
Waterfront Features: Pond
Directions
River Oaks Dr to Portwest Dr (alternate entrance to the neighborhood) Monday-Saturday from 9a-5p as gate is up due to construction in CWP. Or main entrance on Biltmore Dr with gate code 7 days a week from 9a-6p. Take Biltmore and turn left on Bentcreek and then left on Portwest. Gate code will be given through ShowingTime.Courtesy of Re/max Southern Shores - Cell: 843-446-3539
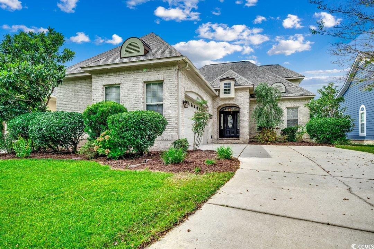
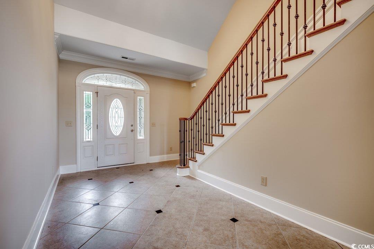
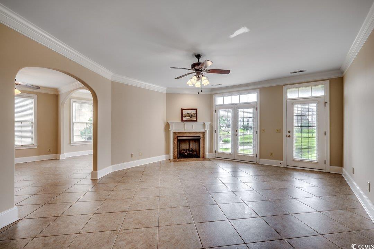
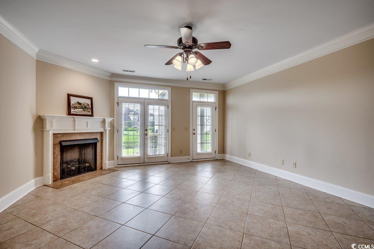
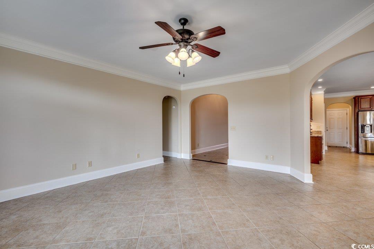
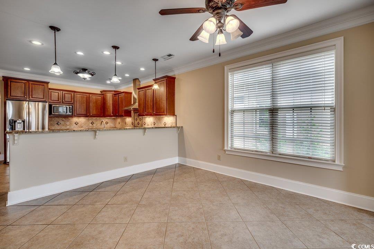
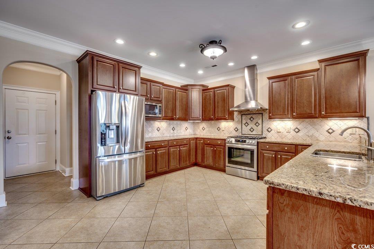
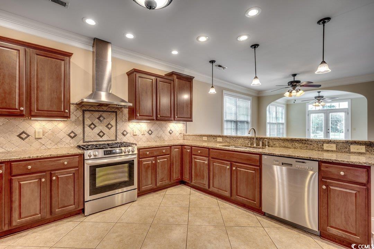

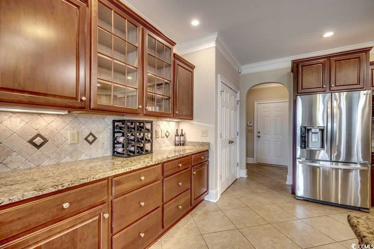
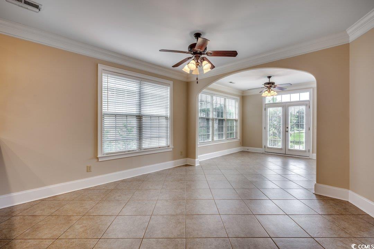
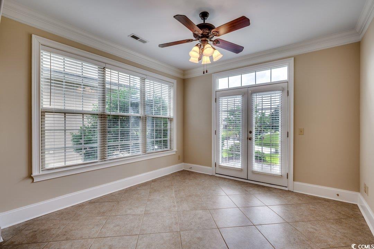
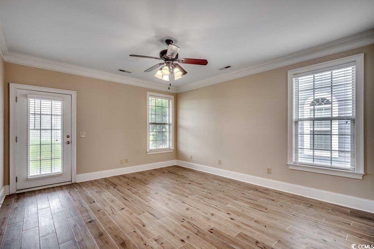
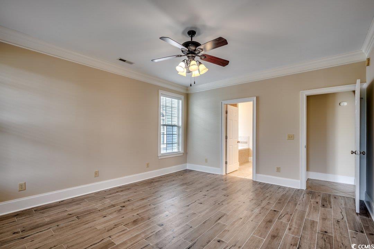

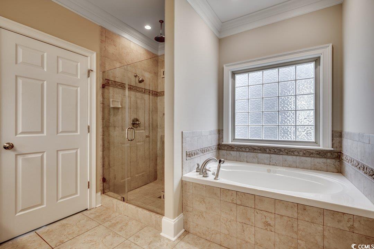
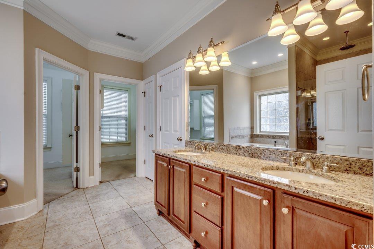
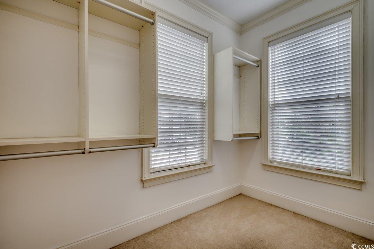
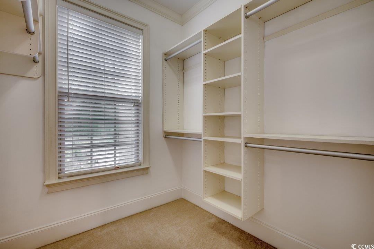
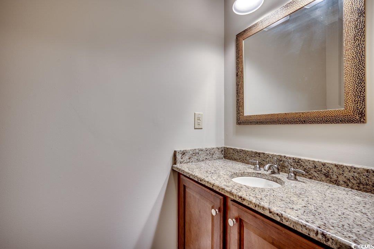
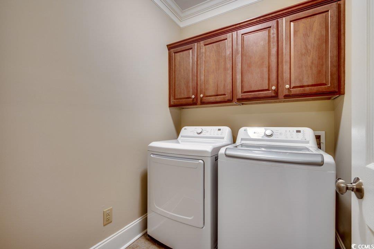
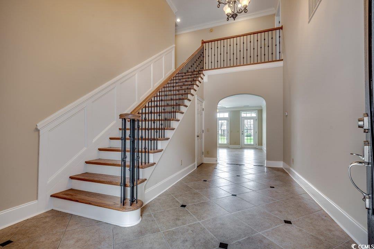
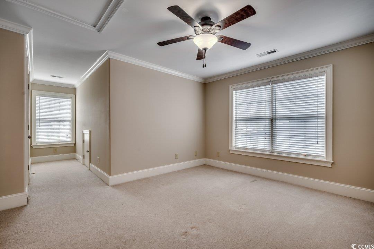
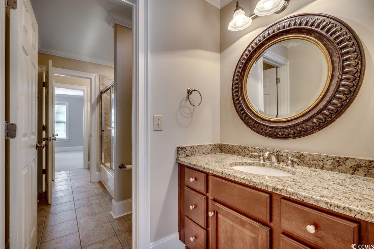
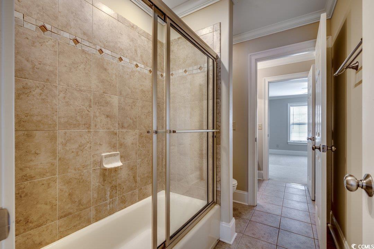
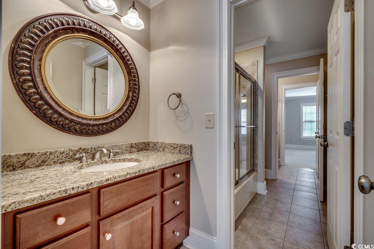
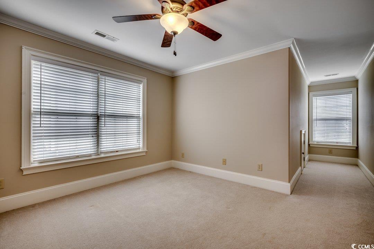
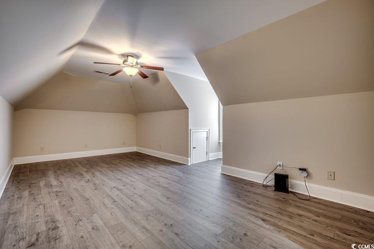

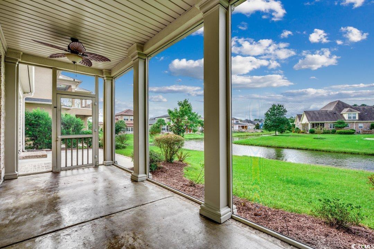
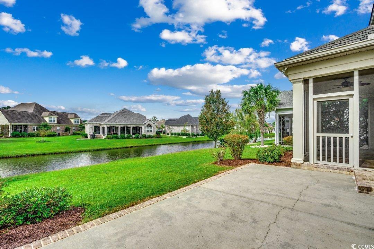

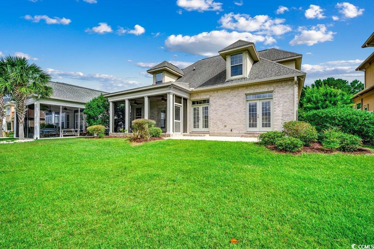
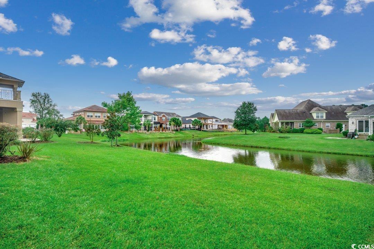
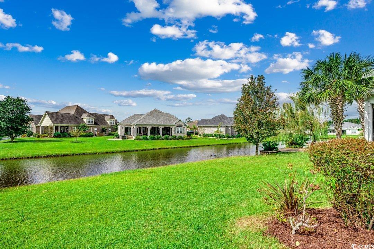
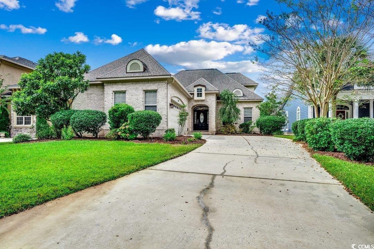
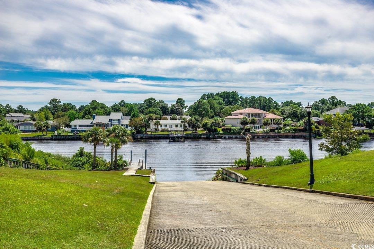
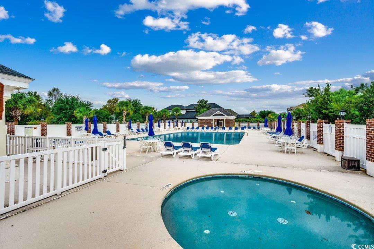
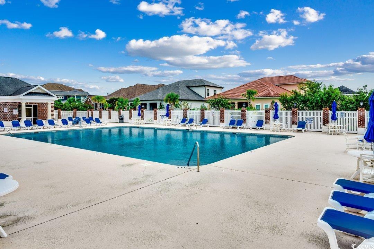
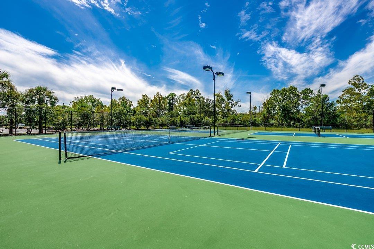
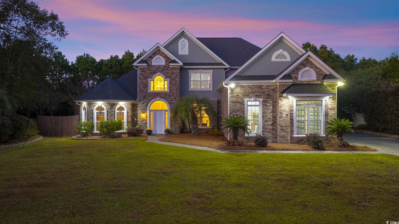
 MLS# 2424946
MLS# 2424946 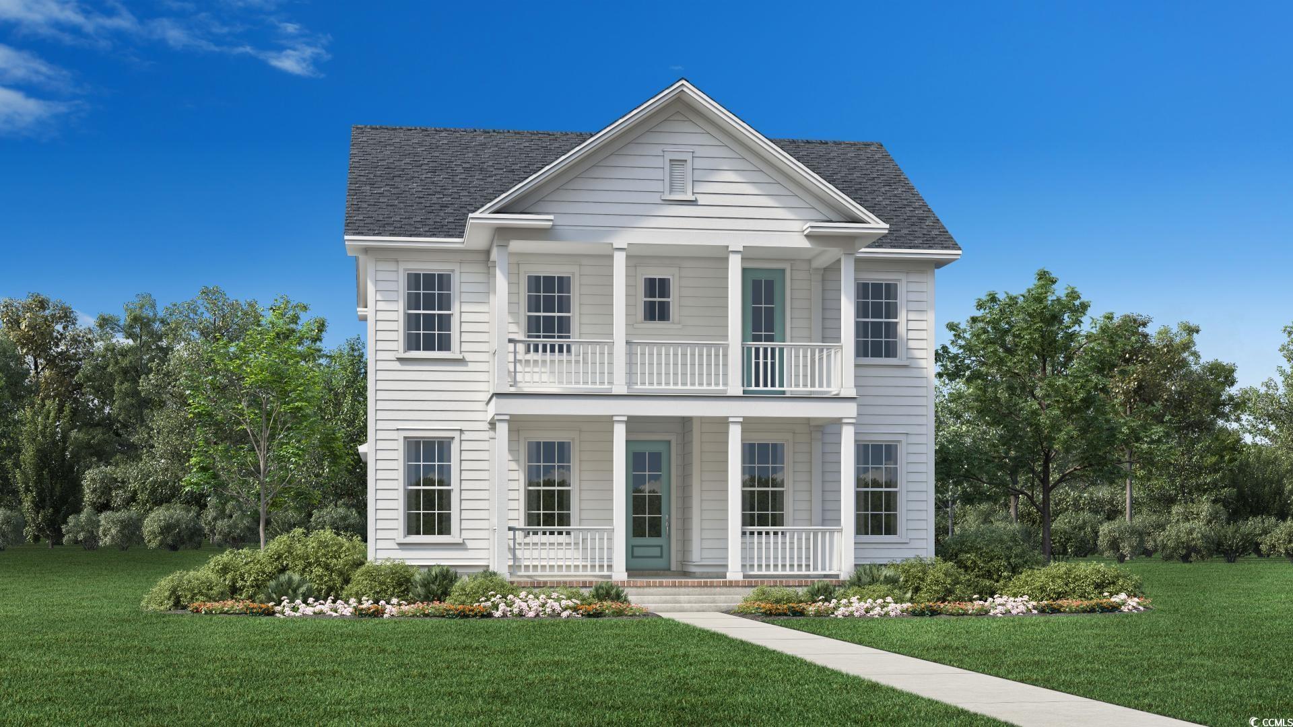
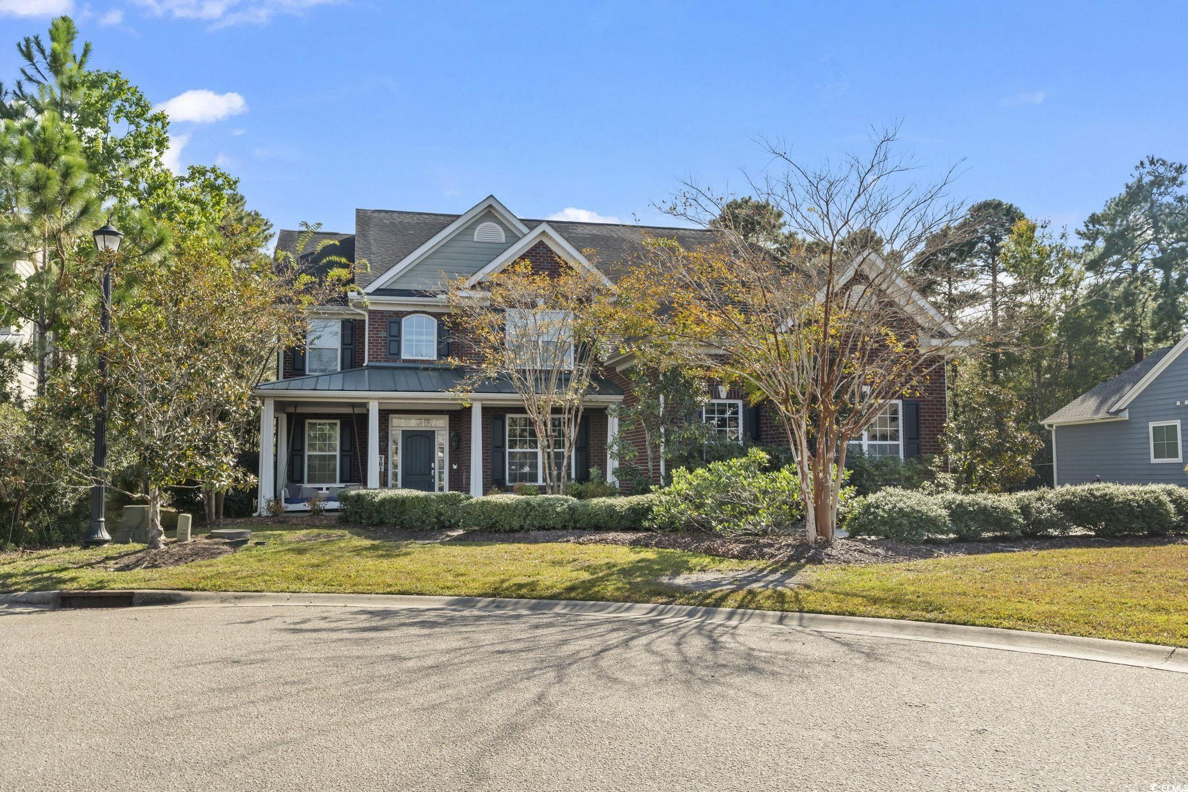
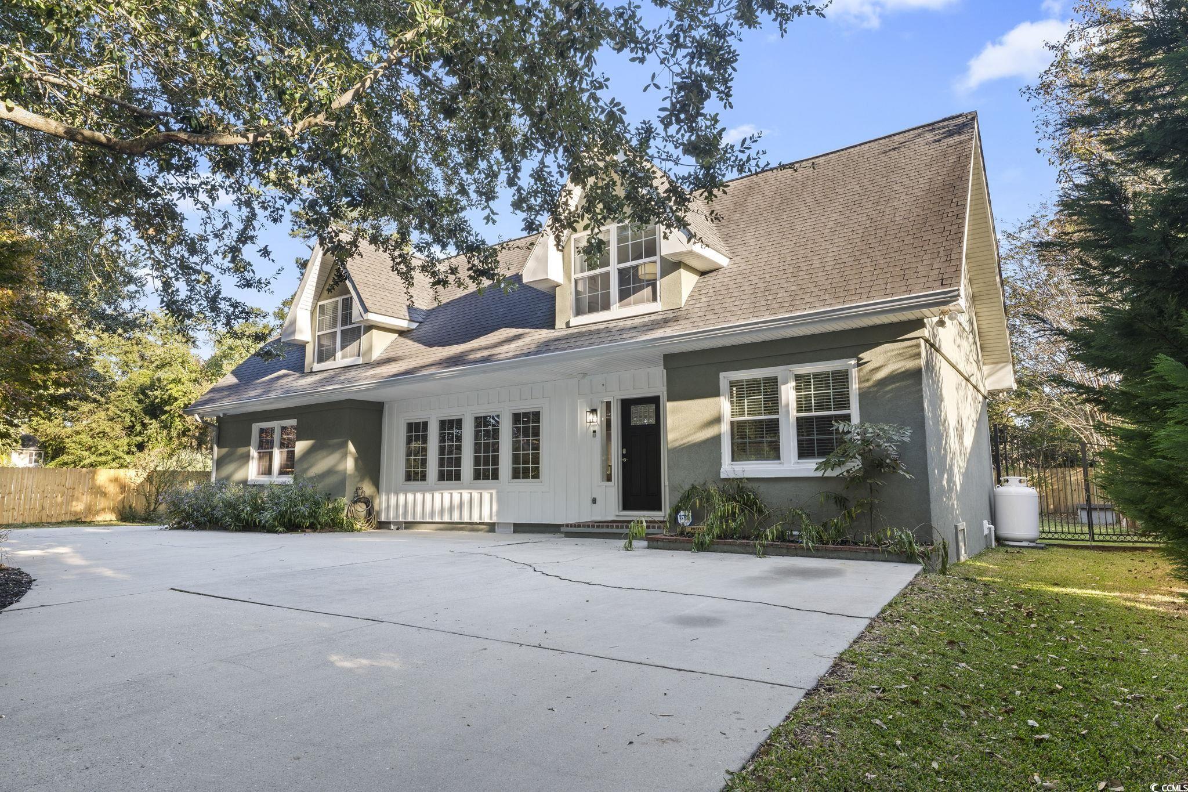
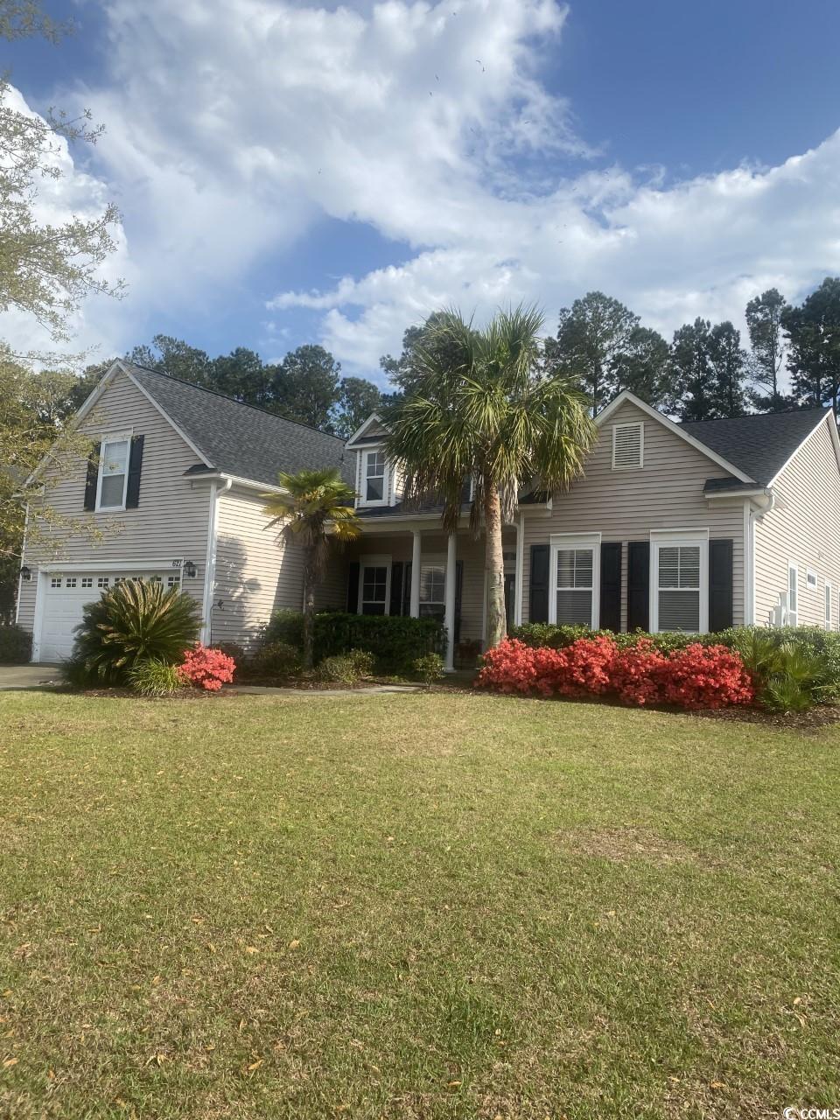
 Provided courtesy of © Copyright 2024 Coastal Carolinas Multiple Listing Service, Inc.®. Information Deemed Reliable but Not Guaranteed. © Copyright 2024 Coastal Carolinas Multiple Listing Service, Inc.® MLS. All rights reserved. Information is provided exclusively for consumers’ personal, non-commercial use,
that it may not be used for any purpose other than to identify prospective properties consumers may be interested in purchasing.
Images related to data from the MLS is the sole property of the MLS and not the responsibility of the owner of this website.
Provided courtesy of © Copyright 2024 Coastal Carolinas Multiple Listing Service, Inc.®. Information Deemed Reliable but Not Guaranteed. © Copyright 2024 Coastal Carolinas Multiple Listing Service, Inc.® MLS. All rights reserved. Information is provided exclusively for consumers’ personal, non-commercial use,
that it may not be used for any purpose other than to identify prospective properties consumers may be interested in purchasing.
Images related to data from the MLS is the sole property of the MLS and not the responsibility of the owner of this website.