Viewing Listing MLS# 2421016
Myrtle Beach, SC 29588
- 4Beds
- 3Full Baths
- 1Half Baths
- 2,275SqFt
- 2004Year Built
- 0.16Acres
- MLS# 2421016
- Residential
- Detached
- Active
- Approx Time on Market1 month, 23 days
- AreaMyrtle Beach Area--South of 544 & West of 17 Bypass M.i. Horry County
- CountyHorry
- Subdivision The Gates
Overview
Welcome to your dream home in the sought-after community of The Gates in Surfside/Murrells Inlet area! This beautifully appointed 4-bedroom, 3.5-bathroom residence offers a blend of comfort, convenience, and style, all just minutes from the elementary, intermediate, middle, and high school in the St. James attendance area. Features include: Expansive Vaulted Ceiling in the Family Room: The heart of the home features a stunning vaulted ceiling, creating an open and airy atmosphere that enhances the sense of space. Large windows flood the room with natural light, making it a perfect spot for gatherings or relaxing with family. Open Concept Plan: The open concept design seamlessly connects the family room, dining area, sunroom, and kitchen, fostering an inviting and inclusive environment. This layout is ideal for entertaining and ensures that youre always part of the action, whether you're hosting a dinner party or enjoying a quiet evening at home. Half bath is conveniently located off the laundry room, tucked away from the family/dining area. Master Suite on the Lower Level: Experience ultimate comfort with the primary bedroom conveniently located on the main floor. This spacious retreat features a luxurious en-suite bathroom, with double sinks and a vanity area, and ample closet space, providing privacy and ease of access. Upstairs Living: The second floor is home to three additional well-sized bedrooms, perfect for family and guests, with plenty of closet space. Plus, a large bonus room awaits, ideal for a game room, home theater, playroom, or 5th bedroomwhatever suits your needs. Two full bathrooms are also located upstairs. Sunroom: Adding a touch of elegance and functionality, the sunroom offers a bright and airy space to enjoy your morning coffee or unwind in the evening. Its a perfect spot to bask in natural light and take in the serene views of your surroundings. Two-Car Garage: The attached two-car garage provides both parking and additional storage, keeping your home organized and clutter-free. Established Neighborhood: Situated in a well-established and friendly neighborhood, youll appreciate the sense of community and the scenic, welcoming streets, and sidewalks to enjoy walking around the area. Neighborhood pool access is available as an add on HOA fee. Friday you can gather with neighbors in summer months when food trucks are scheduled from 5-7pm. Proximity to Beach: Enjoy the best of coastal living with Surfside Pier just 3.5 miles away. A straight drive will get you there, where you can revel in beachside fun, dining, breathtaking ocean views, and nightly entertainment. Schools: This home is ideally located within minutes of excellent schools in the St. James attendance area, just minutes from every school from K to 12th grade. This home masterfully combines modern amenities with classic charm and its prime location ensures youre never far from the beach, grocery stores, restaurants, exceptional Horry County schools, and everything you need for a vibrant lifestyle.
Open House Info
Openhouse Start Time:
Sunday, November 3rd, 2024 @ 1:00 PM
Openhouse End Time:
Sunday, November 3rd, 2024 @ 3:00 PM
Openhouse Remarks: Open house with price reduction!
Agriculture / Farm
Grazing Permits Blm: ,No,
Horse: No
Grazing Permits Forest Service: ,No,
Grazing Permits Private: ,No,
Irrigation Water Rights: ,No,
Farm Credit Service Incl: ,No,
Crops Included: ,No,
Association Fees / Info
Hoa Frequency: Monthly
Hoa Fees: 63
Hoa: 1
Hoa Includes: CommonAreas, Pools, RecreationFacilities, Trash
Community Features: Clubhouse, GolfCartsOk, RecreationArea, LongTermRentalAllowed, Pool
Assoc Amenities: Clubhouse, OwnerAllowedGolfCart, OwnerAllowedMotorcycle, PetRestrictions
Bathroom Info
Total Baths: 4.00
Halfbaths: 1
Fullbaths: 3
Bedroom Info
Beds: 4
Building Info
New Construction: No
Levels: Two
Year Built: 2004
Mobile Home Remains: ,No,
Zoning: Res
Style: Traditional
Construction Materials: VinylSiding
Buyer Compensation
Exterior Features
Spa: No
Patio and Porch Features: FrontPorch, Patio
Pool Features: Community, OutdoorPool
Foundation: Slab
Exterior Features: Fence, SprinklerIrrigation, Patio
Financial
Lease Renewal Option: ,No,
Garage / Parking
Parking Capacity: 4
Garage: Yes
Carport: No
Parking Type: Attached, Garage, TwoCarGarage, GarageDoorOpener
Open Parking: No
Attached Garage: Yes
Garage Spaces: 2
Green / Env Info
Interior Features
Floor Cover: Carpet, Tile, Wood
Fireplace: Yes
Laundry Features: WasherHookup
Furnished: Unfurnished
Interior Features: Attic, Fireplace, PermanentAtticStairs, WindowTreatments, BreakfastArea, StainlessSteelAppliances, SolidSurfaceCounters
Appliances: Dishwasher, Disposal, Microwave, Range, Refrigerator, RangeHood
Lot Info
Lease Considered: ,No,
Lease Assignable: ,No,
Acres: 0.16
Land Lease: No
Lot Description: Rectangular
Misc
Pool Private: No
Pets Allowed: OwnerOnly, Yes
Offer Compensation
Other School Info
Property Info
County: Horry
View: No
Senior Community: No
Stipulation of Sale: None
Habitable Residence: ,No,
Property Sub Type Additional: Detached
Property Attached: No
Security Features: SmokeDetectors
Disclosures: CovenantsRestrictionsDisclosure
Rent Control: No
Construction: Resale
Room Info
Basement: ,No,
Sold Info
Sqft Info
Building Sqft: 2700
Living Area Source: Estimated
Sqft: 2275
Tax Info
Unit Info
Utilities / Hvac
Heating: Electric
Cooling: CentralAir
Electric On Property: No
Cooling: Yes
Utilities Available: CableAvailable, ElectricityAvailable, PhoneAvailable, SewerAvailable, UndergroundUtilities, WaterAvailable
Heating: Yes
Water Source: Public
Waterfront / Water
Waterfront: No
Schools
Elem: Burgess Elementary School
Middle: Saint James Middle School
High: Saint James High School
Directions
From Holmestown Rd turn into The Gates neighborhood at the main entrance with brick sign that says The Gates onto Edenborough Dr. At first stop sign turn left onto Barrington Lane, then take your first right onto Chadbury Lane. 2009 is the 3rd house on the left.Courtesy of Bhhs Myrtle Beach Real Estate - Cell: 843-446-4500
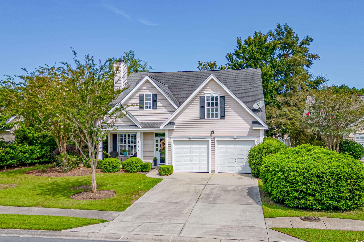
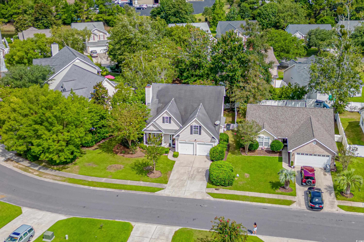

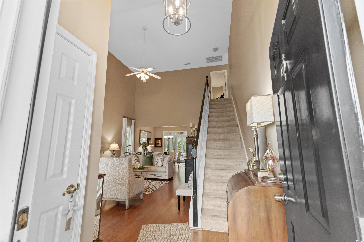
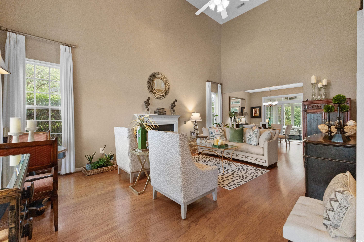
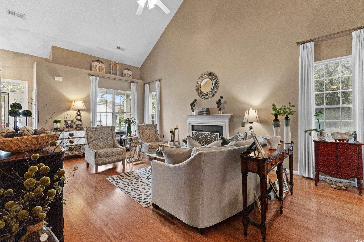
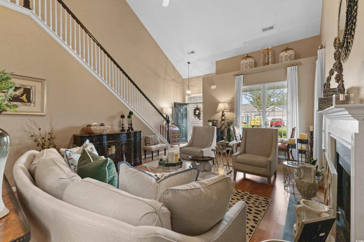
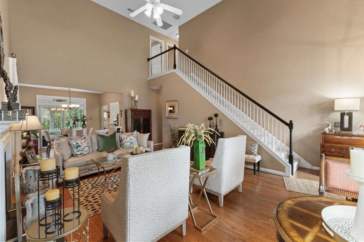
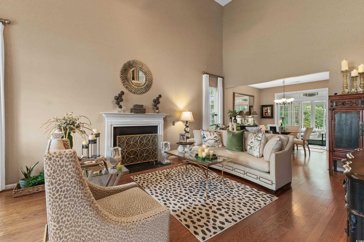
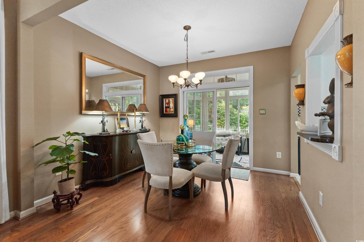
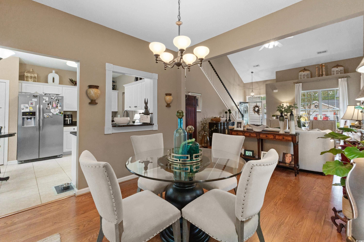
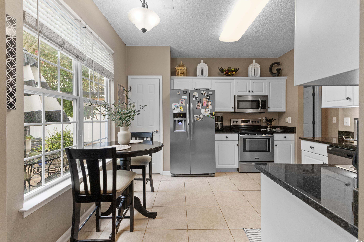
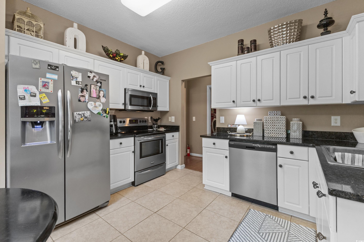
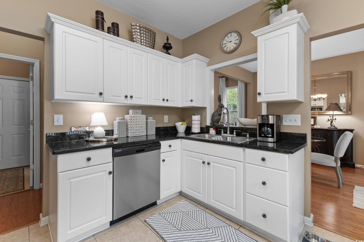
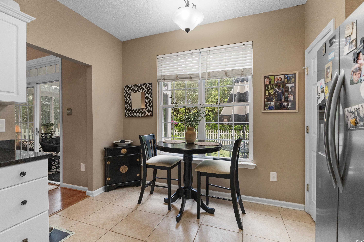
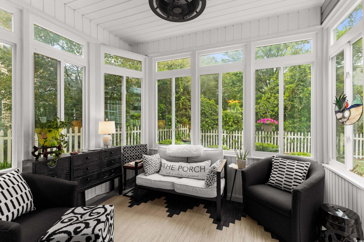
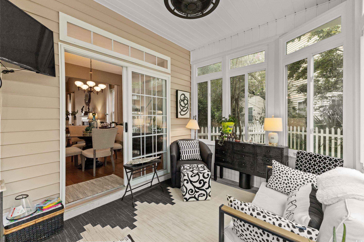
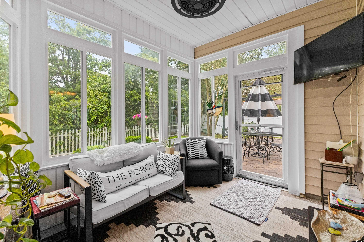
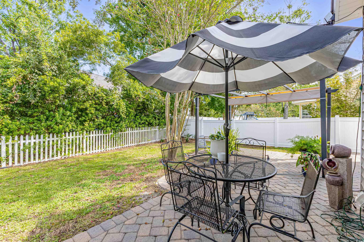
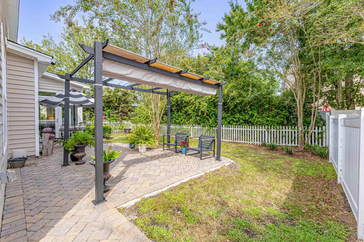

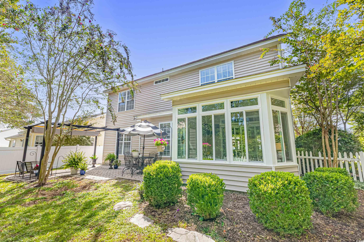
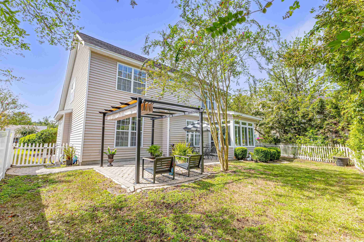
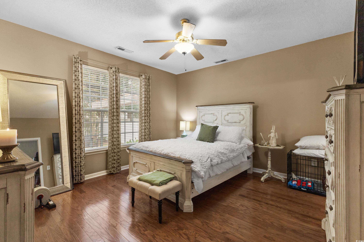
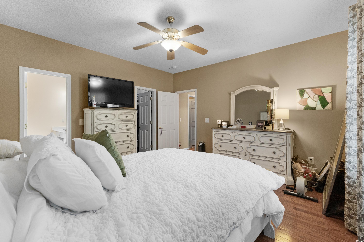
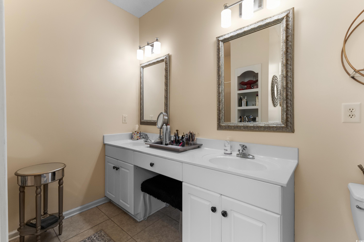
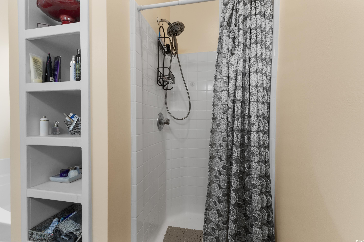
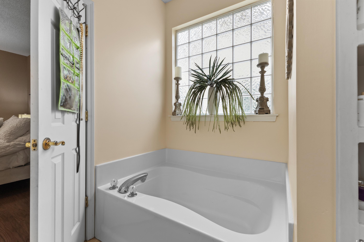
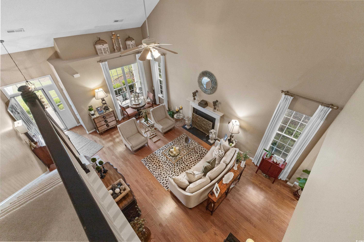
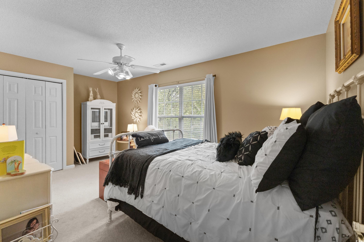
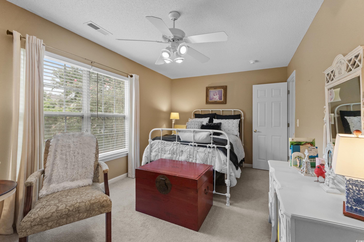
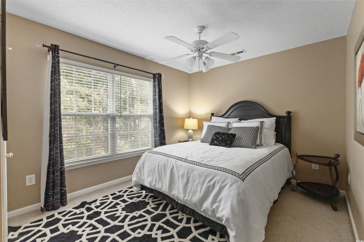
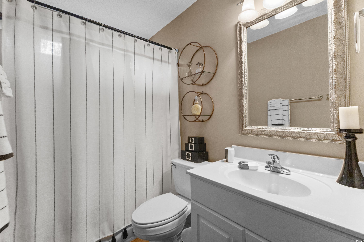
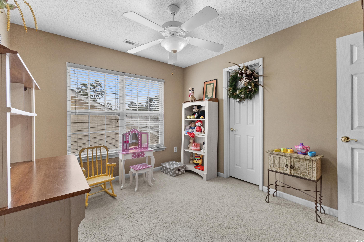
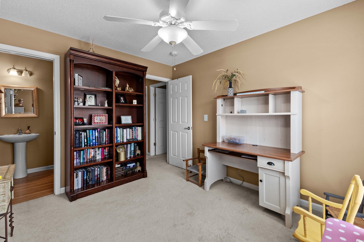
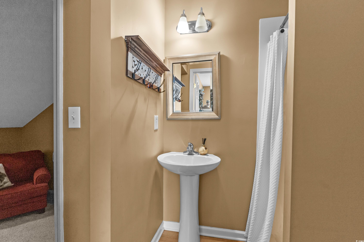
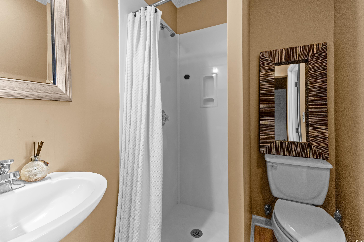
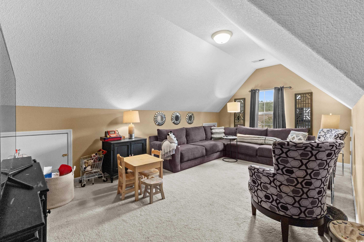
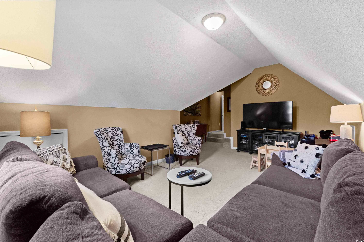
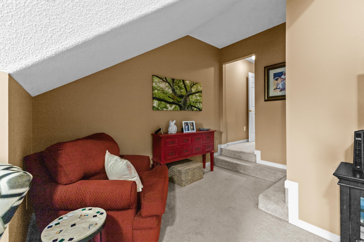
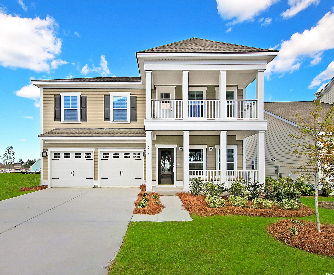
 MLS# 2424748
MLS# 2424748 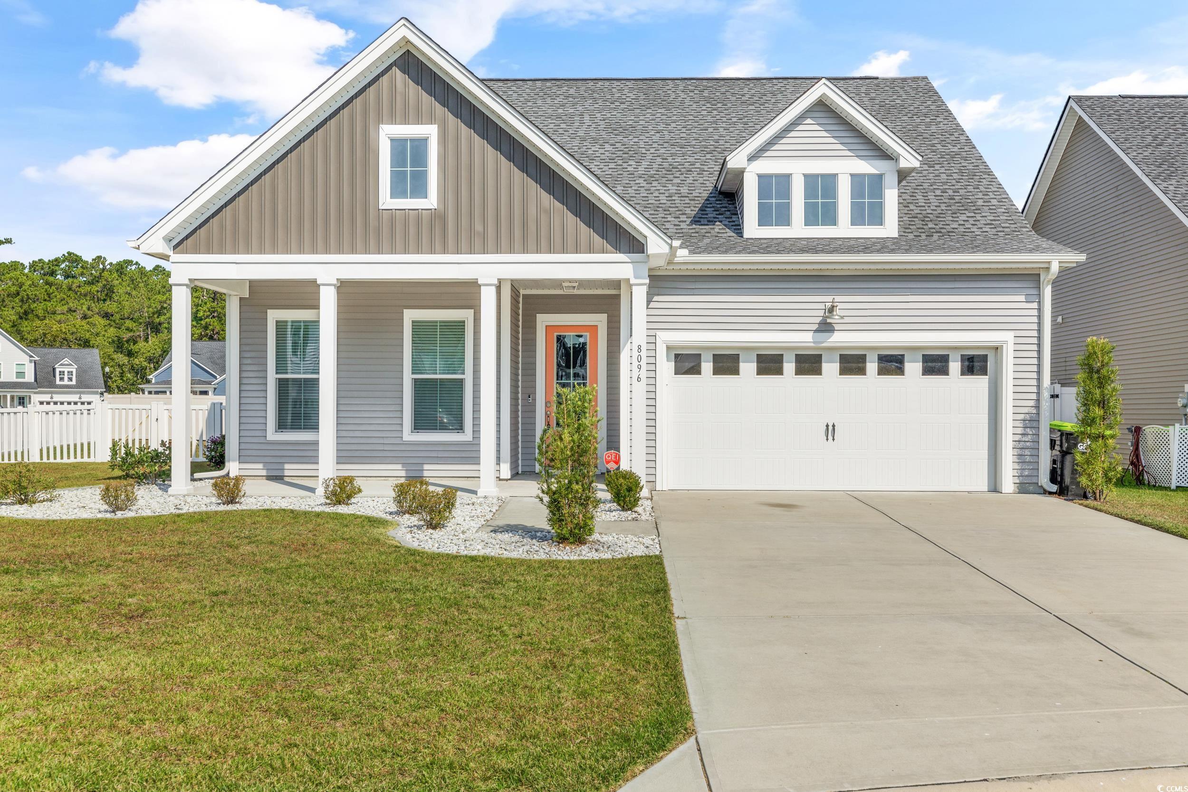
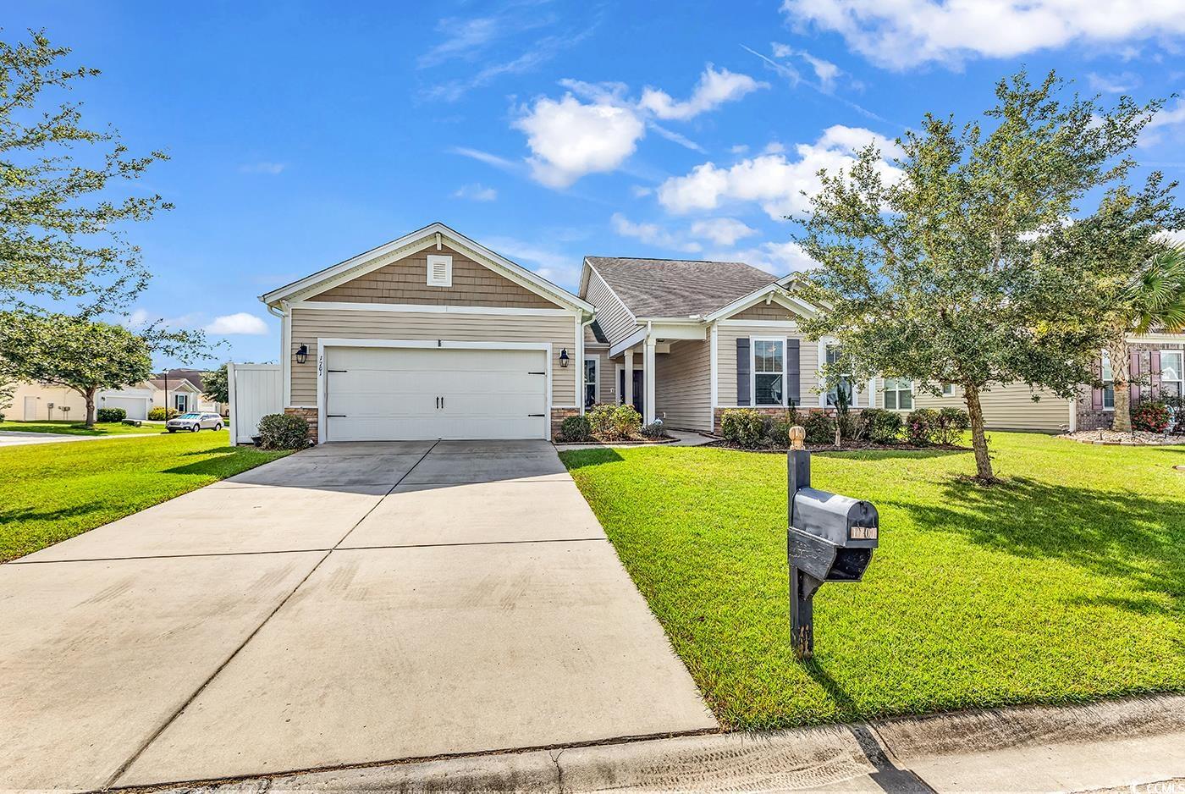
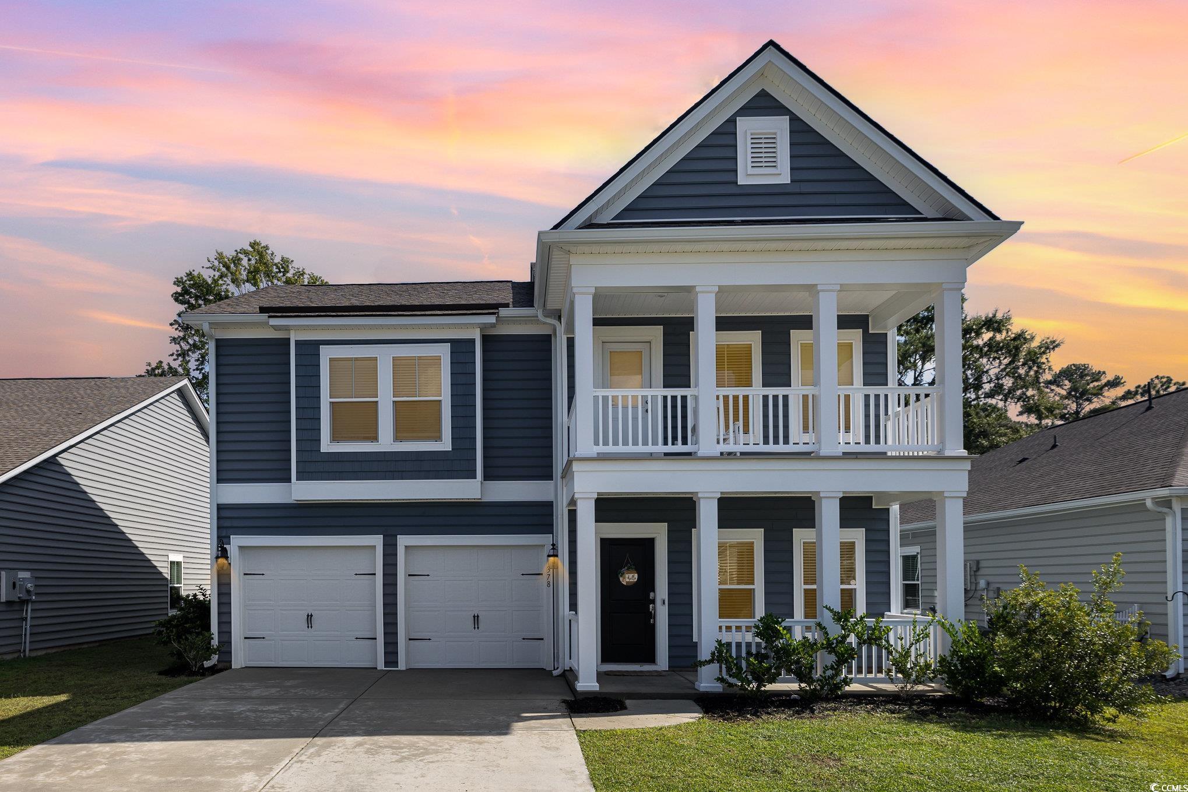
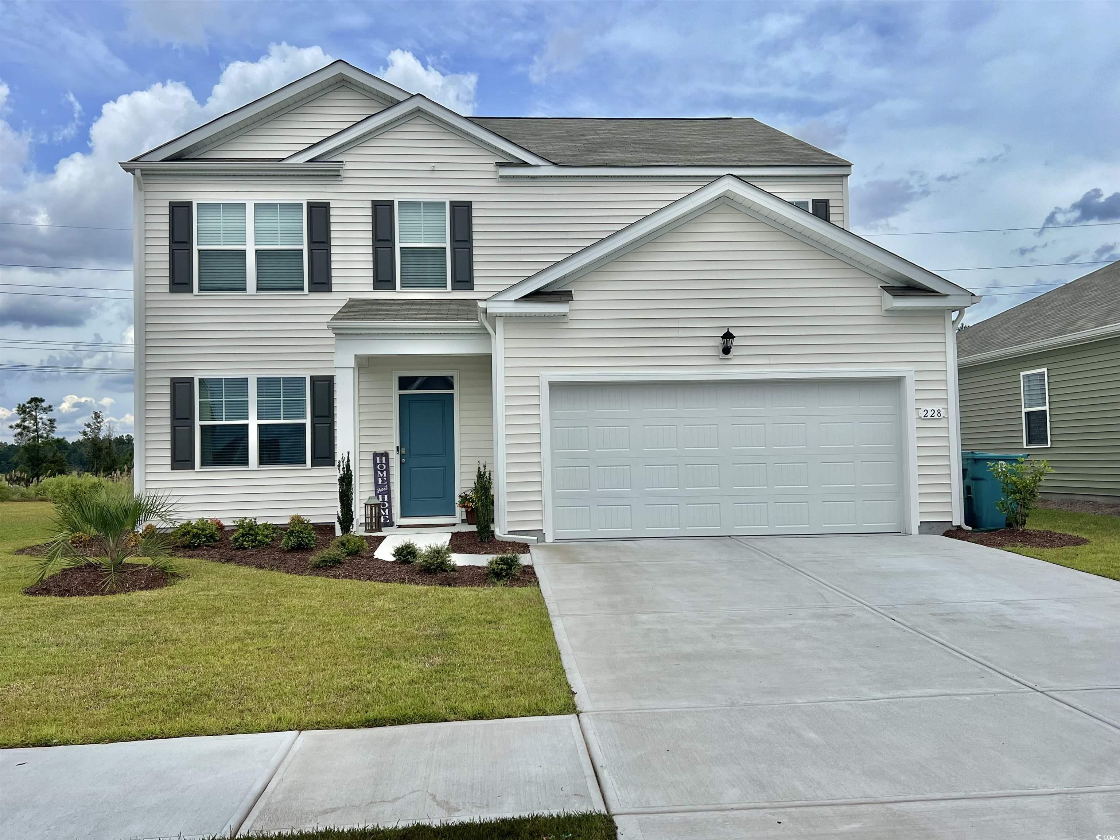
 Provided courtesy of © Copyright 2024 Coastal Carolinas Multiple Listing Service, Inc.®. Information Deemed Reliable but Not Guaranteed. © Copyright 2024 Coastal Carolinas Multiple Listing Service, Inc.® MLS. All rights reserved. Information is provided exclusively for consumers’ personal, non-commercial use,
that it may not be used for any purpose other than to identify prospective properties consumers may be interested in purchasing.
Images related to data from the MLS is the sole property of the MLS and not the responsibility of the owner of this website.
Provided courtesy of © Copyright 2024 Coastal Carolinas Multiple Listing Service, Inc.®. Information Deemed Reliable but Not Guaranteed. © Copyright 2024 Coastal Carolinas Multiple Listing Service, Inc.® MLS. All rights reserved. Information is provided exclusively for consumers’ personal, non-commercial use,
that it may not be used for any purpose other than to identify prospective properties consumers may be interested in purchasing.
Images related to data from the MLS is the sole property of the MLS and not the responsibility of the owner of this website.