Viewing Listing MLS# 2418491
Conway, SC 29527
- 5Beds
- 3Full Baths
- 1Half Baths
- 2,720SqFt
- 2019Year Built
- 0.25Acres
- MLS# 2418491
- Residential
- Detached
- Active Under Contract
- Approx Time on Market2 months, 23 days
- AreaConway Central Between 501& 9th Ave / South of 501
- CountyHorry
- Subdivision Oak Glenn
Overview
This 5 bedroom, 3.5 bath house with attached garage located in Oak Glenn Community minutes from downtown Conway is the perfect home. This home features sizeable bedrooms (each with generous closet space), new appliances and new carpets installed fall of '22, as well as fresh paint. Walking inside, you'll first notice the spacious open floor plan. The kitchen includes stainless steel appliances, gorgeous granite countertops, and custom-painted cabinets. The island seating and dining area offer plenty of space for dinners and celebrations, and the back patio includes a concrete pad perfect for grilling. The additional flex room with double-door entry allows for gatherings, or holds potential for an office, home gym, quiet reading oasis, or any retreat you desire. The main bedroom is also located on the ground floor with a roomy bathroom offering 2 separate closets, a separate toilet room, shower, and plenty of cabinet space underneath the double-sinks and full mirrors. The upstairs hosts 4 bedrooms, a large laundry room, 2 full bathrooms, an office, additional closets, and a bonus space. This home has been well cared-for, cleared out, painted, and is sparkling clean. Move-in ready!
Agriculture / Farm
Grazing Permits Blm: ,No,
Horse: No
Grazing Permits Forest Service: ,No,
Grazing Permits Private: ,No,
Irrigation Water Rights: ,No,
Farm Credit Service Incl: ,No,
Crops Included: ,No,
Association Fees / Info
Hoa Frequency: Monthly
Hoa Fees: 40
Hoa: 1
Community Features: GolfCartsOk
Assoc Amenities: OwnerAllowedGolfCart, OwnerAllowedMotorcycle, PetRestrictions
Bathroom Info
Total Baths: 4.00
Halfbaths: 1
Fullbaths: 3
Bedroom Info
Beds: 5
Building Info
New Construction: No
Levels: Two
Year Built: 2019
Mobile Home Remains: ,No,
Zoning: R1
Style: Other
Construction Materials: VinylSiding
Builders Name: DR Horton
Builder Model: Elle
Buyer Compensation
Exterior Features
Spa: No
Patio and Porch Features: Patio
Foundation: Slab
Exterior Features: Patio
Financial
Lease Renewal Option: ,No,
Garage / Parking
Parking Capacity: 2
Garage: Yes
Carport: No
Parking Type: Detached, Garage, TwoCarGarage
Open Parking: No
Attached Garage: No
Garage Spaces: 2
Green / Env Info
Interior Features
Floor Cover: Carpet, LuxuryVinyl, LuxuryVinylPlank
Fireplace: No
Laundry Features: WasherHookup
Furnished: Unfurnished
Interior Features: StainlessSteelAppliances, SolidSurfaceCounters
Appliances: Dishwasher, Disposal, Microwave, Range, Refrigerator
Lot Info
Lease Considered: ,No,
Lease Assignable: ,No,
Acres: 0.25
Land Lease: No
Lot Description: Rectangular
Misc
Pool Private: No
Pets Allowed: OwnerOnly, Yes
Offer Compensation
Other School Info
Property Info
County: Horry
View: No
Senior Community: No
Stipulation of Sale: None
Habitable Residence: ,No,
Property Sub Type Additional: Detached
Property Attached: No
Security Features: SmokeDetectors
Rent Control: No
Construction: Resale
Room Info
Basement: ,No,
Sold Info
Sqft Info
Building Sqft: 2720
Living Area Source: Estimated
Sqft: 2720
Tax Info
Unit Info
Utilities / Hvac
Electric On Property: No
Cooling: No
Heating: No
Waterfront / Water
Waterfront: No
Schools
Elem: Pee Dee Elementary School
Middle: Whittemore Park Middle School
High: Conway High School
Courtesy of Homecoin.com - Main Line: 888-400-2513
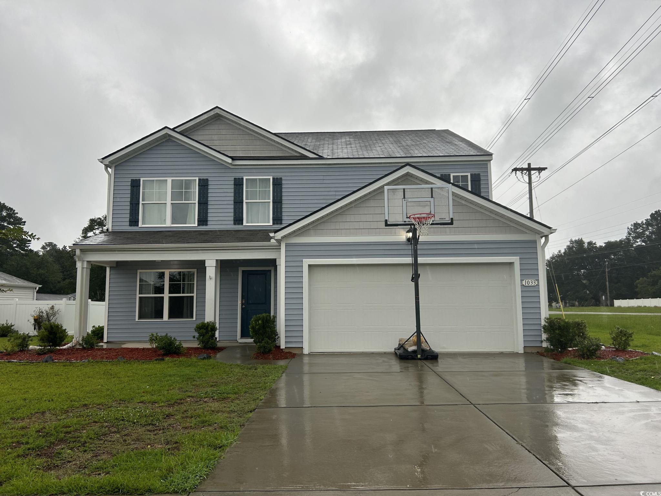
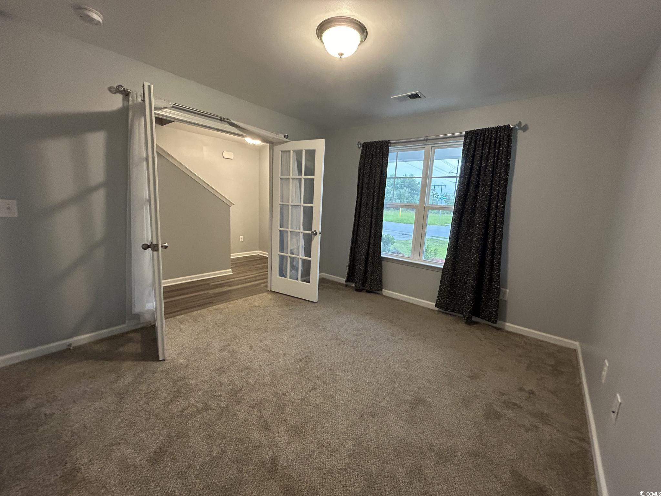
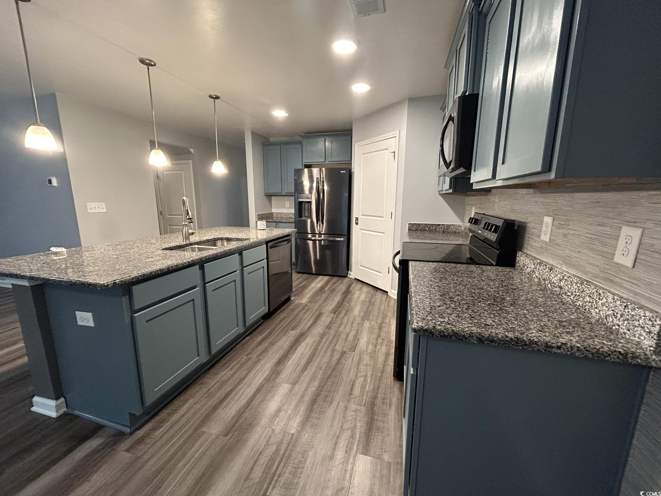



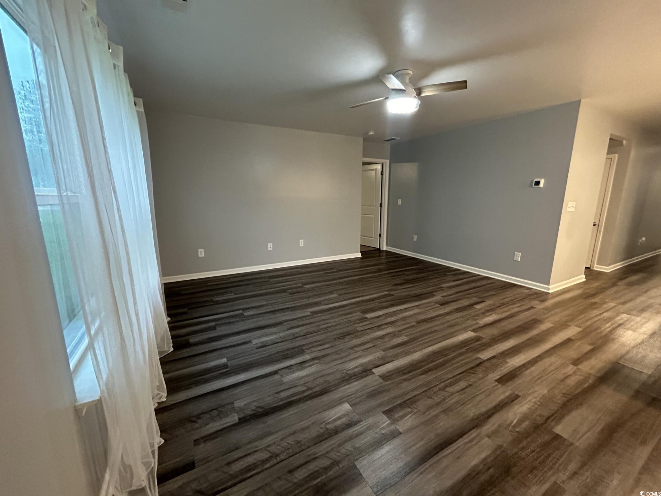
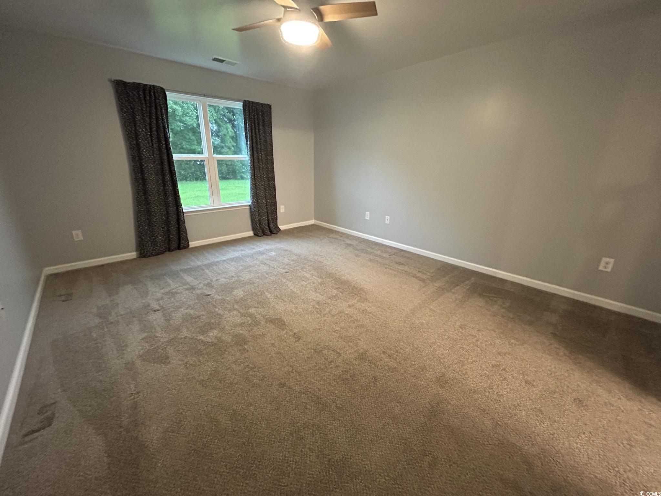
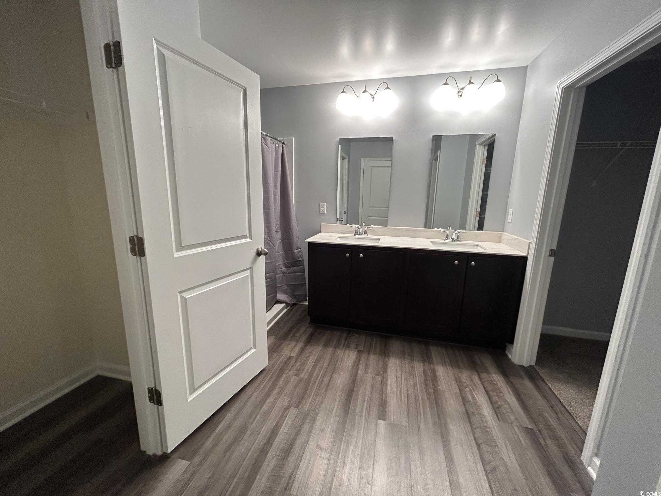
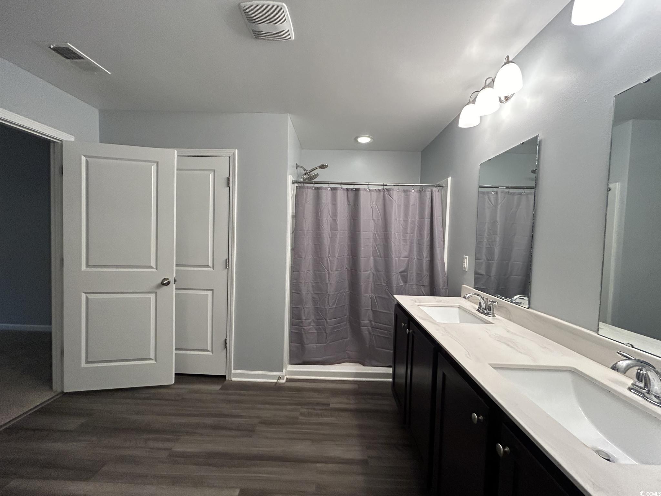

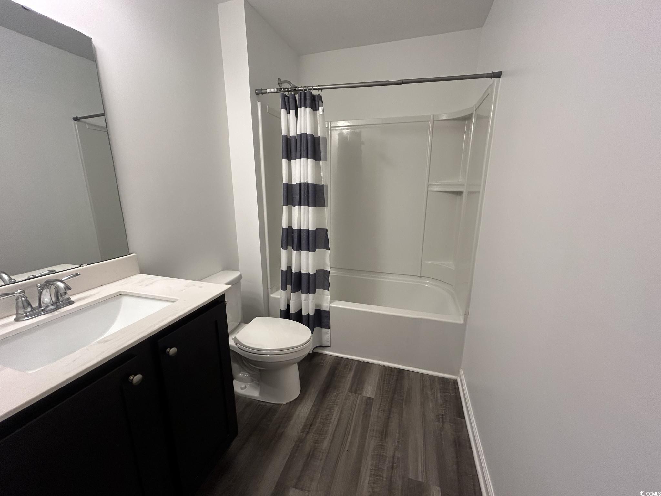
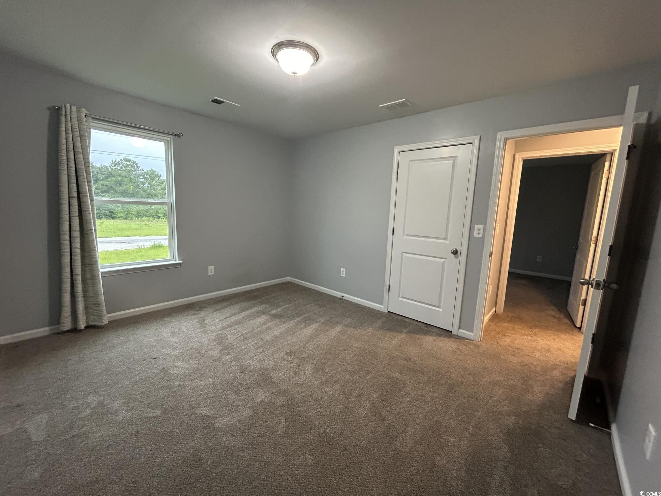


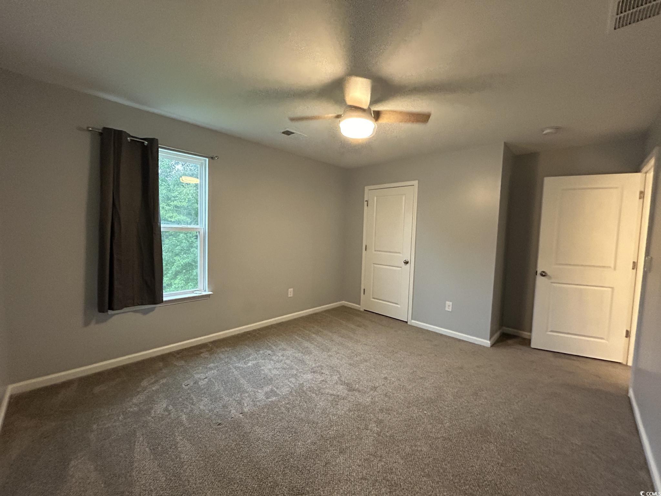

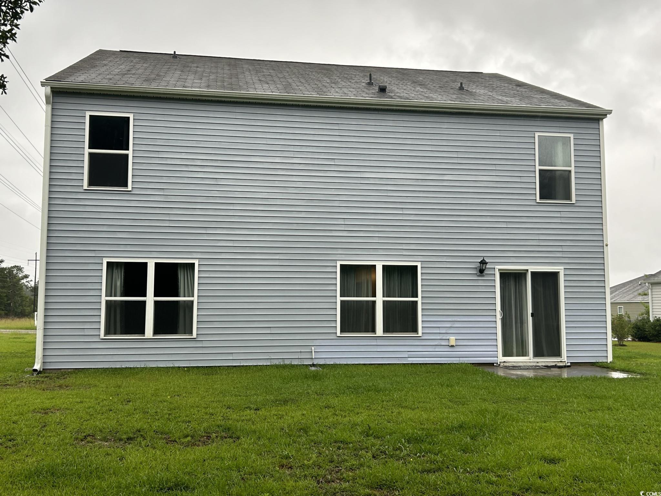
 Provided courtesy of © Copyright 2024 Coastal Carolinas Multiple Listing Service, Inc.®. Information Deemed Reliable but Not Guaranteed. © Copyright 2024 Coastal Carolinas Multiple Listing Service, Inc.® MLS. All rights reserved. Information is provided exclusively for consumers’ personal, non-commercial use,
that it may not be used for any purpose other than to identify prospective properties consumers may be interested in purchasing.
Images related to data from the MLS is the sole property of the MLS and not the responsibility of the owner of this website.
Provided courtesy of © Copyright 2024 Coastal Carolinas Multiple Listing Service, Inc.®. Information Deemed Reliable but Not Guaranteed. © Copyright 2024 Coastal Carolinas Multiple Listing Service, Inc.® MLS. All rights reserved. Information is provided exclusively for consumers’ personal, non-commercial use,
that it may not be used for any purpose other than to identify prospective properties consumers may be interested in purchasing.
Images related to data from the MLS is the sole property of the MLS and not the responsibility of the owner of this website.