Viewing Listing MLS# 2417403
Myrtle Beach, SC 29579
- 3Beds
- 2Full Baths
- N/AHalf Baths
- 1,186SqFt
- 2013Year Built
- 202Unit #
- MLS# 2417403
- Residential
- Condominium
- Active Under Contract
- Approx Time on Market3 months, 10 days
- AreaMyrtle Beach Area--Carolina Forest
- CountyHorry
- Subdivision Windsor Green
Overview
HUGE PRICE IMPROVEMENT ON THIS BEAUTIFULLY UPDATED CONDO! Experience peaceful living in the heart of the highly sought-after Windsor Green community, nestled in the Carolina Forest area of Myrtle Beach. This freshly painted 2nd floor, top-level, 3 bedrooms, 2 bath end unit condo features new LVP flooring throughout, Espresso cabinets and elegant granite countertops in the kitchen. Stainless steel appliances are the finishing touches as well as a laundry room off the kitchen. Come step into the spacious open concept floor plan, accentuated by tall, vaulted ceilings in the living room that bathe the area in natural light. The master bedroom is uniquely accessed via its own separate staircase, offering a private retreat within your home. Relax and unwind on the screened-in balcony, where you can enjoy serene lake views while sipping your morning coffee or watching breathtaking sunsets in the evening. Just a few steps across the street, you'll discover a playground, amenity center and a community pool, providing ample opportunities for leisure and recreation. Don't miss out on this chance to own a piece of paradise in the peaceful Windsor Green community. Schedule your showing today and imagine yourself embracing the tranquil lifestyle that awaits you! HOA fee is separate from the Insurance assessment. This unit is turnkey and absolutely stunning, and you will not want to pass this up! Close to CF Elementary school, Tanger Outlets, Golf courses, Restaurants, Grocery stores, Hospital, and Colleges. Enjoy and all that Carolina Forest has to offer. Buyer is responsible for verifying all information pertaining to square ft. and HOA.
Agriculture / Farm
Grazing Permits Blm: ,No,
Horse: No
Grazing Permits Forest Service: ,No,
Grazing Permits Private: ,No,
Irrigation Water Rights: ,No,
Farm Credit Service Incl: ,No,
Crops Included: ,No,
Association Fees / Info
Hoa Frequency: Monthly
Hoa Fees: 259
Hoa: 1
Hoa Includes: AssociationManagement, CommonAreas, CableTv, LegalAccounting, MaintenanceGrounds, Pools, RecreationFacilities, Sewer, Trash, Water
Community Features: Clubhouse, CableTv, GolfCartsOk, RecreationArea, TennisCourts, Golf, LongTermRentalAllowed, Pool
Assoc Amenities: Clubhouse, OwnerAllowedGolfCart, OwnerAllowedMotorcycle, PetRestrictions, TenantAllowedGolfCart, TennisCourts, TenantAllowedMotorcycle, Trash, CableTv, MaintenanceGrounds
Bathroom Info
Total Baths: 2.00
Fullbaths: 2
Bedroom Info
Beds: 3
Building Info
New Construction: No
Levels: One
Year Built: 2013
Mobile Home Remains: ,No,
Zoning: PUD
Style: LowRise
Common Walls: EndUnit
Construction Materials: VinylSiding
Entry Level: 2
Buyer Compensation
Exterior Features
Spa: No
Patio and Porch Features: Balcony, RearPorch, Deck, Patio, Porch, Screened
Pool Features: Community, OutdoorPool
Exterior Features: Balcony, Deck, Porch, Patio
Financial
Lease Renewal Option: ,No,
Garage / Parking
Garage: No
Carport: No
Parking Type: Assigned
Open Parking: No
Attached Garage: No
Green / Env Info
Interior Features
Floor Cover: LuxuryVinyl, LuxuryVinylPlank
Fireplace: No
Laundry Features: WasherHookup
Furnished: Unfurnished
Interior Features: EntranceFoyer, SplitBedrooms, WindowTreatments, StainlessSteelAppliances, SolidSurfaceCounters
Appliances: Dishwasher, Disposal, Microwave, Oven, Refrigerator
Lot Info
Lease Considered: ,No,
Lease Assignable: ,No,
Acres: 0.00
Land Lease: No
Lot Description: NearGolfCourse, LakeFront, PondOnLot
Misc
Pool Private: No
Pets Allowed: OwnerOnly, Yes
Offer Compensation
Other School Info
Property Info
County: Horry
View: Yes
Senior Community: No
Stipulation of Sale: None
Habitable Residence: ,No,
View: Lake, Pond
Property Sub Type Additional: Condominium
Property Attached: No
Security Features: FireSprinklerSystem
Disclosures: CovenantsRestrictionsDisclosure
Rent Control: No
Construction: Resale
Room Info
Basement: ,No,
Sold Info
Sqft Info
Building Sqft: 1496
Living Area Source: PublicRecords
Sqft: 1186
Tax Info
Unit Info
Unit: 202
Utilities / Hvac
Heating: Central, Electric
Cooling: CentralAir
Electric On Property: No
Cooling: Yes
Utilities Available: ElectricityAvailable, WaterAvailable, TrashCollection
Heating: Yes
Water Source: Public
Waterfront / Water
Waterfront: Yes
Waterfront Features: Pond
Directions
Take Carolina Forest Blvd. to Gate Way Drive (by light at Carolina Forest Elementary) Go straight and take a left onto Harvest Drive. Pass the community pool and playground, then take a left at Twin Pond Ct. Unit 202 will be on your right side.Courtesy of Exit Coastal Real Estate Pros
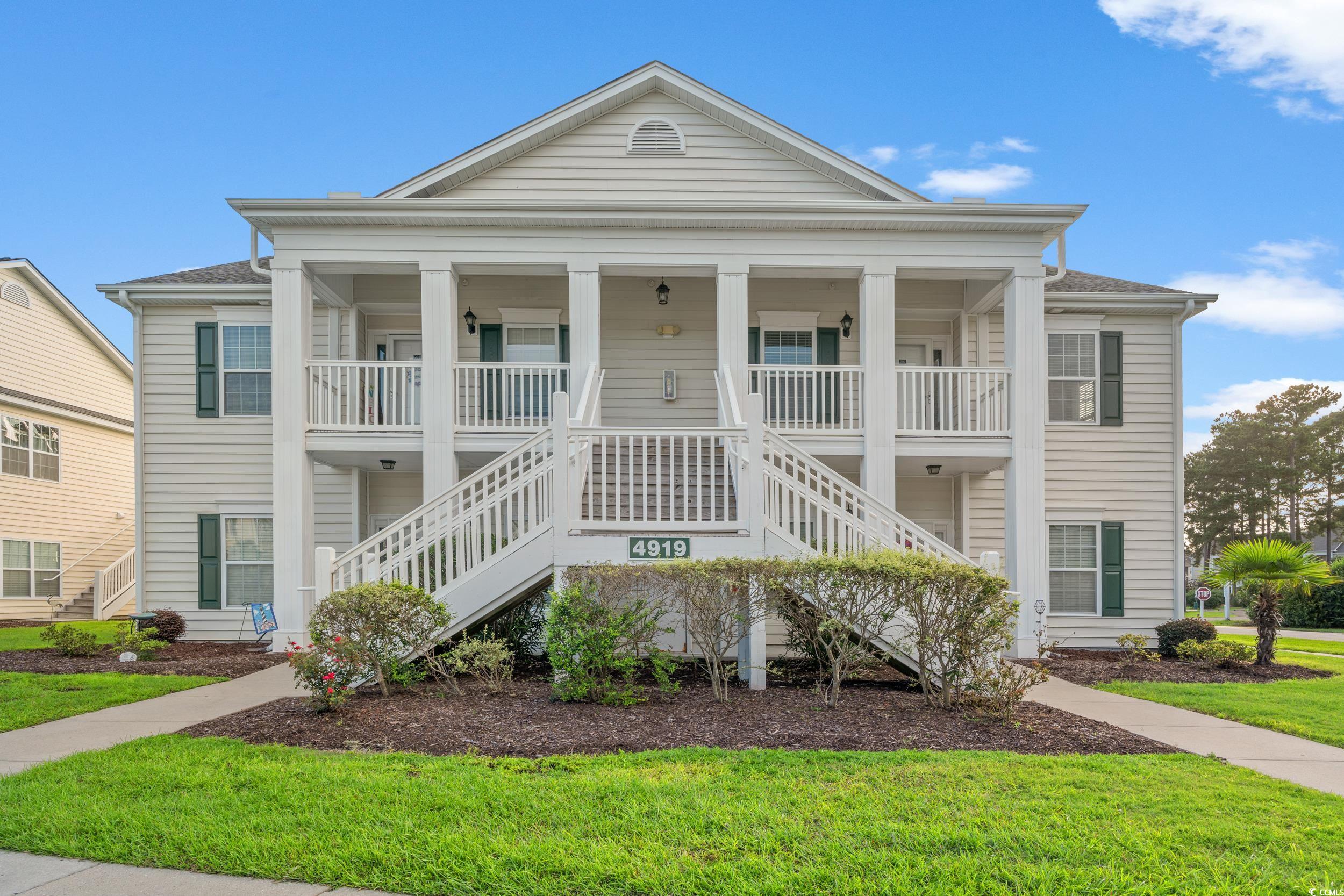


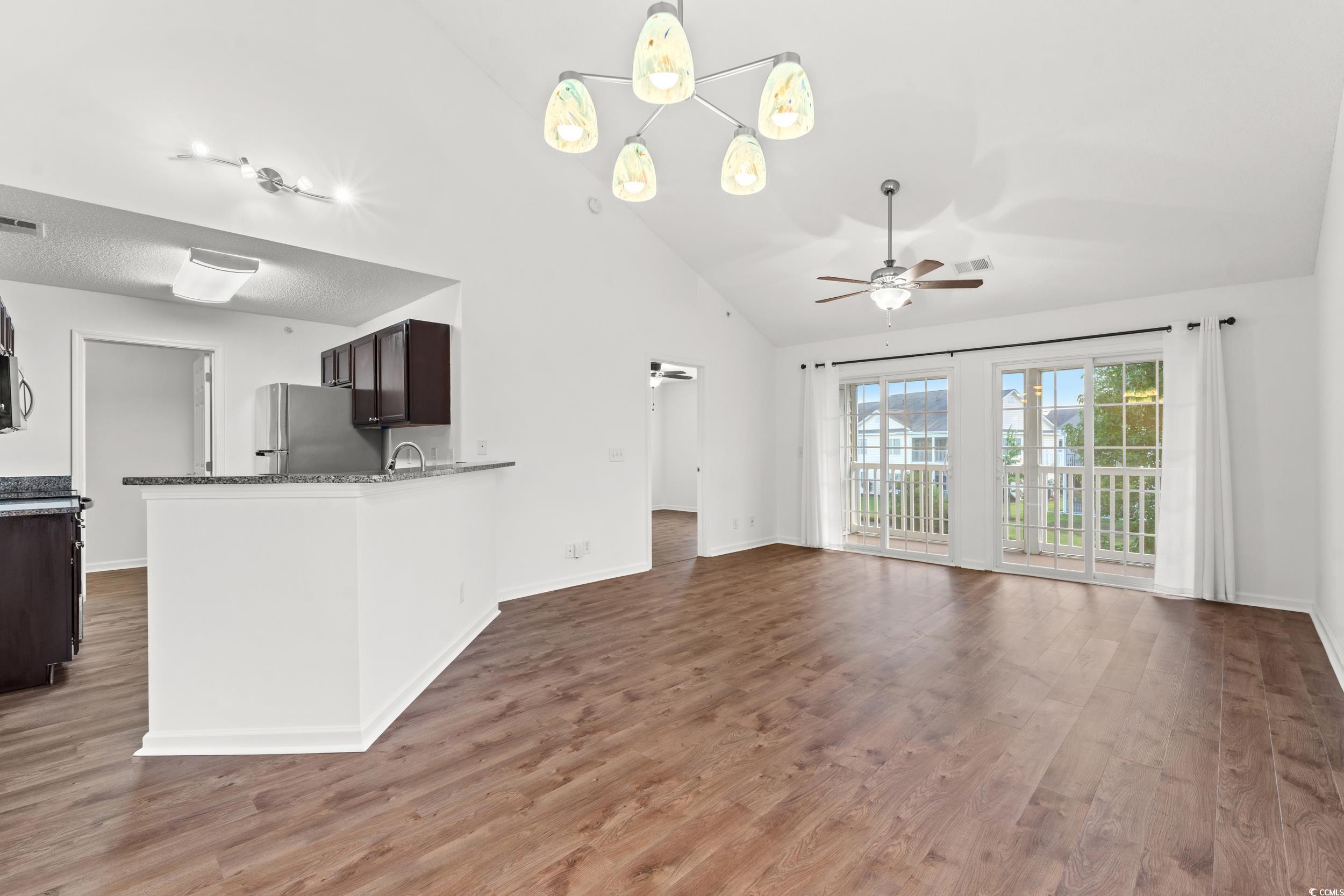



































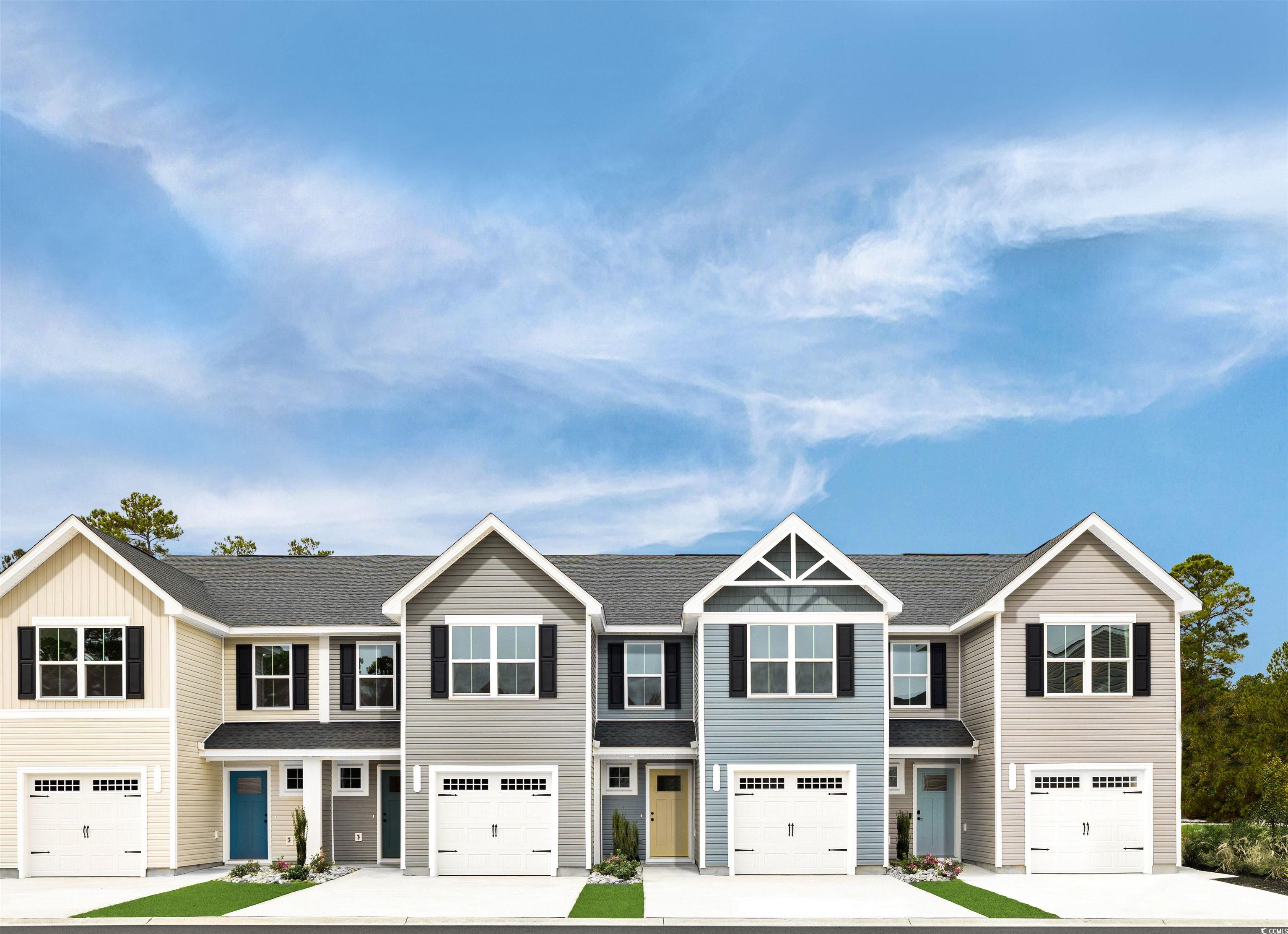
 MLS# 2424957
MLS# 2424957 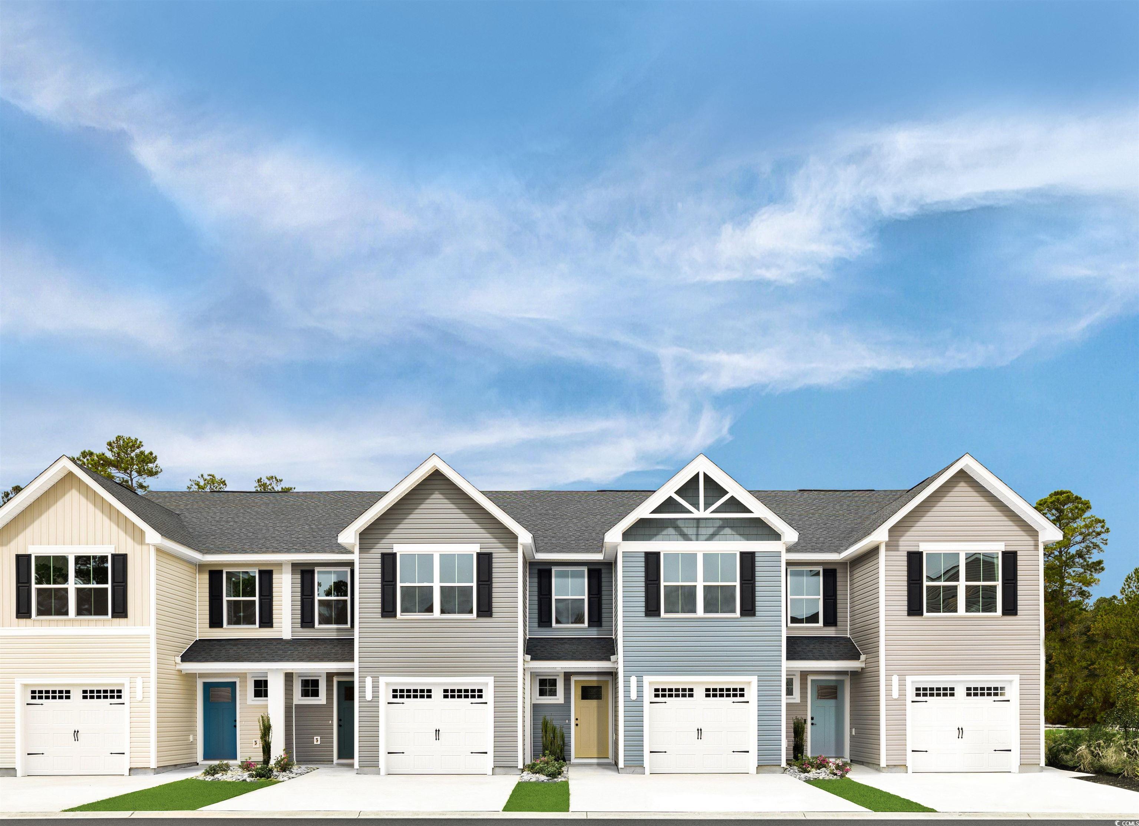
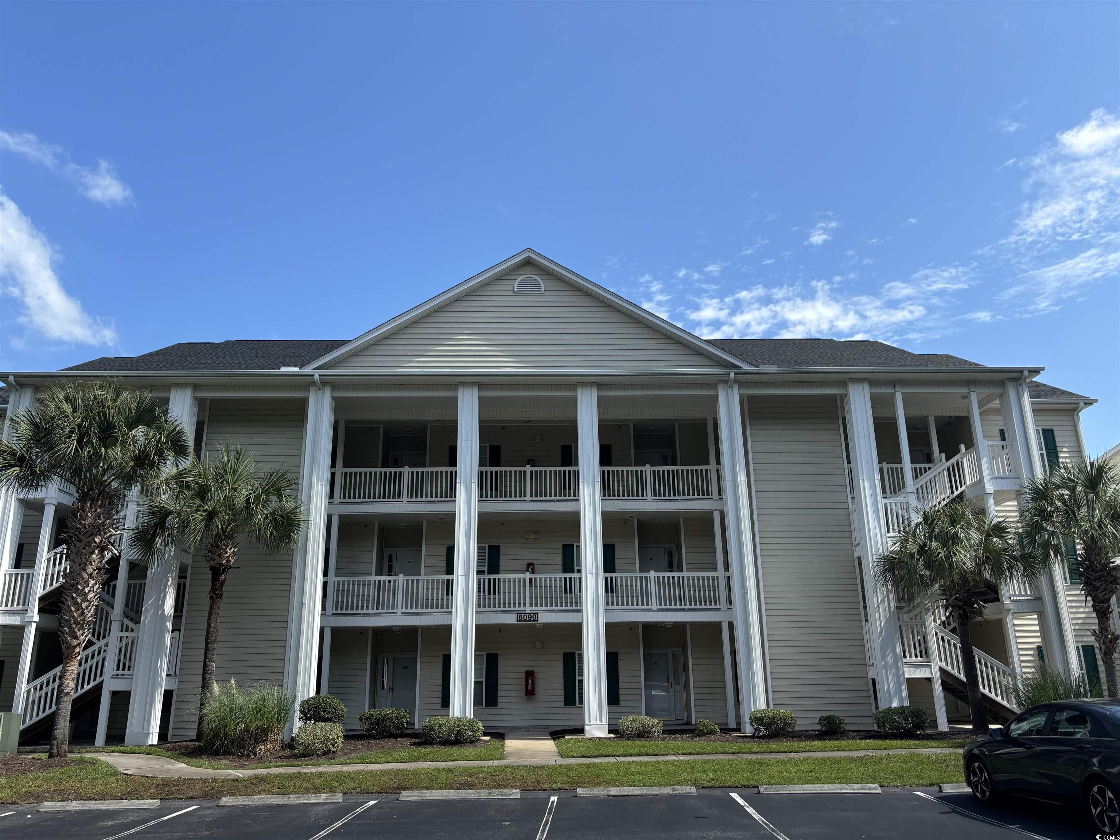
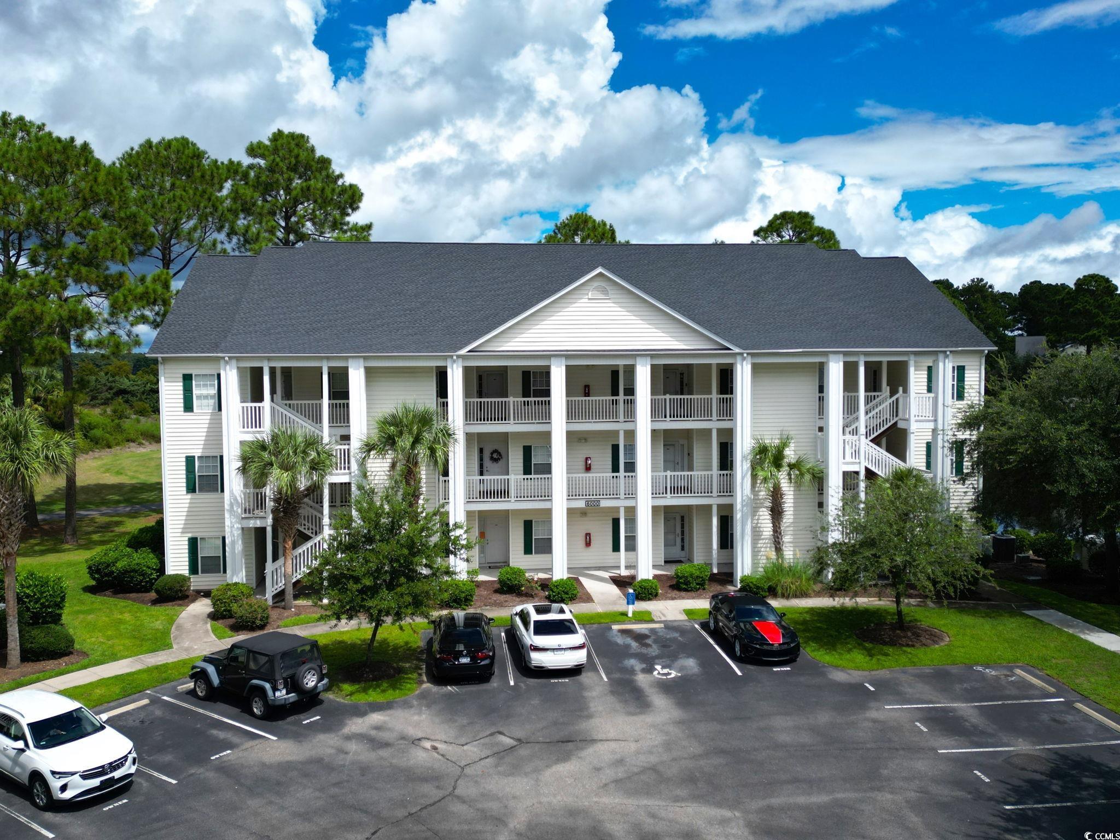
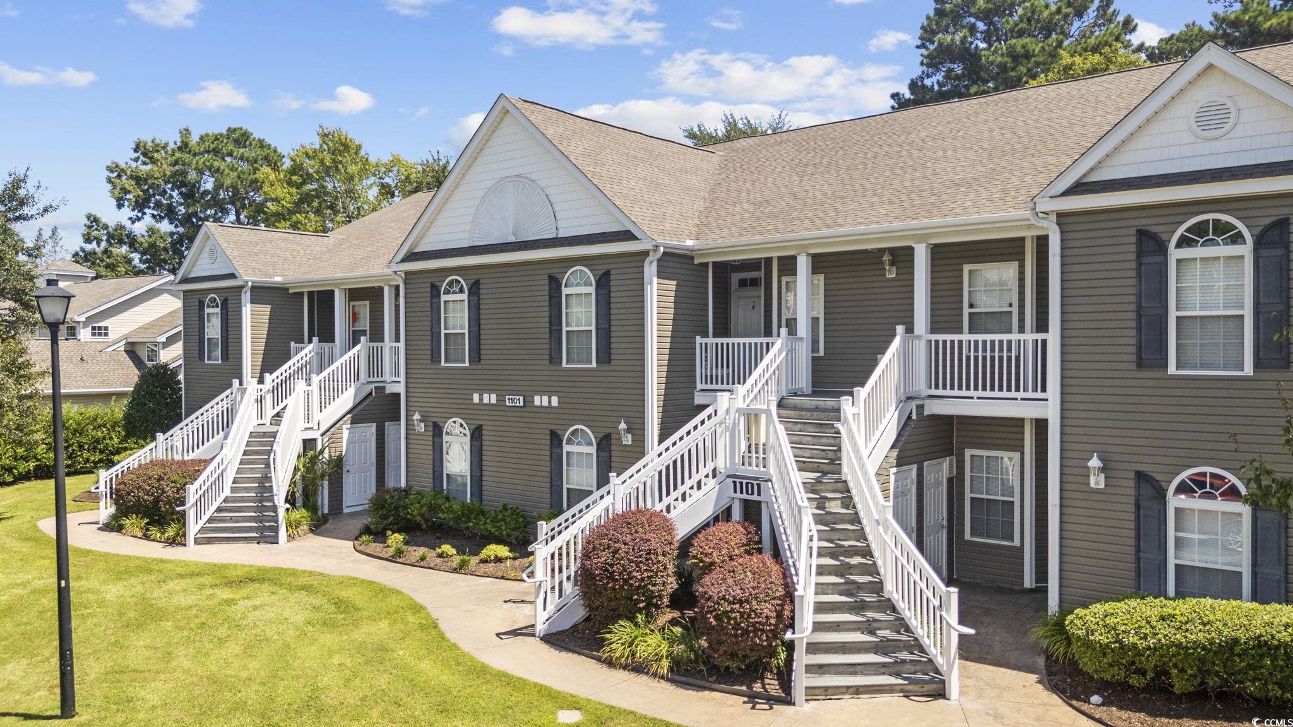
 Provided courtesy of © Copyright 2024 Coastal Carolinas Multiple Listing Service, Inc.®. Information Deemed Reliable but Not Guaranteed. © Copyright 2024 Coastal Carolinas Multiple Listing Service, Inc.® MLS. All rights reserved. Information is provided exclusively for consumers’ personal, non-commercial use,
that it may not be used for any purpose other than to identify prospective properties consumers may be interested in purchasing.
Images related to data from the MLS is the sole property of the MLS and not the responsibility of the owner of this website.
Provided courtesy of © Copyright 2024 Coastal Carolinas Multiple Listing Service, Inc.®. Information Deemed Reliable but Not Guaranteed. © Copyright 2024 Coastal Carolinas Multiple Listing Service, Inc.® MLS. All rights reserved. Information is provided exclusively for consumers’ personal, non-commercial use,
that it may not be used for any purpose other than to identify prospective properties consumers may be interested in purchasing.
Images related to data from the MLS is the sole property of the MLS and not the responsibility of the owner of this website.