Viewing Listing MLS# 2415391
Myrtle Beach, SC 29588
- 6Beds
- 3Full Baths
- N/AHalf Baths
- 3,011SqFt
- 2022Year Built
- 0.14Acres
- MLS# 2415391
- Residential
- Detached
- Active
- Approx Time on Market4 months, 4 days
- AreaMyrtle Beach Area--West of Socastee Between 544 & Wacc. River
- CountyHorry
- Subdivision Coopers Bluff
Overview
Welcome to your new home in the prestigious Coopers Bluff communitya stunning 6-bedroom, 3-bathroom haven that perfectly blends modern elegance with comfort. Built in 2022 and thoughtfully upgraded, this home offers an expansive open floor plan in the main living areas, featuring a mix of LVP, laminate, and carpet flooring throughout. The gourmet kitchen is a chef's dream, boasting stainless steel appliances, granite countertops, a work island with a breakfast bar, and a spacious pantry for ample storage. With six generously sized bedrooms, each with abundant closet space and easy access to a bathroom, theres room for everyone. The master suite is a true retreat, featuring space for a cozy seating area, an expansive walk-in closet, and a private bath with double sink vanities. Upstairs, a large loft provides an additional living room or flex space, while a versatile room off the foyer offers the perfect spot for an office, playroom, or formal dining areathe possibilities are endless! The backyard is your personal oasis, with a fenced yard that offers partial privacy, a screened-in porch, and an extended concrete patio, ideal for outdoor grilling and entertaining. Additional features include a tankless water heater, an irrigation system, plantation shutters, and much more. Coopers Bluff is a well-established community, ideally located near the Grand Strand's finest dining, shopping, golf, and entertainment attractions. Make this exquisite residence your forever homeschedule your showing today!
Open House Info
Openhouse Start Time:
Sunday, October 20th, 2024 @ 11:00 AM
Openhouse End Time:
Sunday, October 20th, 2024 @ 1:00 PM
Openhouse Remarks: Open House! Come check this 6 bedroom, 3 bath home out. Many upgrades! I'll see you there. Thanks.
Agriculture / Farm
Grazing Permits Blm: ,No,
Horse: No
Grazing Permits Forest Service: ,No,
Grazing Permits Private: ,No,
Irrigation Water Rights: ,No,
Farm Credit Service Incl: ,No,
Crops Included: ,No,
Association Fees / Info
Hoa Frequency: Monthly
Hoa Fees: 88
Hoa: 1
Hoa Includes: AssociationManagement, CommonAreas, Pools
Community Features: LongTermRentalAllowed, Pool
Bathroom Info
Total Baths: 3.00
Fullbaths: 3
Bedroom Info
Beds: 6
Building Info
New Construction: No
Levels: Two
Year Built: 2022
Mobile Home Remains: ,No,
Zoning: Res
Style: Traditional
Construction Materials: VinylSiding, WoodFrame
Builders Name: Lennar
Builder Model: Richmond C
Buyer Compensation
Exterior Features
Spa: No
Patio and Porch Features: RearPorch, FrontPorch, Patio, Porch, Screened
Window Features: StormWindows
Pool Features: Community, OutdoorPool
Foundation: Slab
Exterior Features: Fence, Porch, Patio
Financial
Lease Renewal Option: ,No,
Garage / Parking
Parking Capacity: 4
Garage: Yes
Carport: No
Parking Type: Attached, Garage, TwoCarGarage, GarageDoorOpener
Open Parking: No
Attached Garage: Yes
Garage Spaces: 2
Green / Env Info
Interior Features
Floor Cover: Carpet, Laminate, Vinyl
Door Features: StormDoors
Fireplace: No
Laundry Features: WasherHookup
Furnished: Unfurnished
Interior Features: BreakfastBar, BedroomOnMainLevel, EntranceFoyer, KitchenIsland, Loft, StainlessSteelAppliances, SolidSurfaceCounters
Appliances: Dishwasher, Microwave, Range, Refrigerator, RangeHood
Lot Info
Lease Considered: ,No,
Lease Assignable: ,No,
Acres: 0.14
Land Lease: No
Lot Description: OutsideCityLimits, Rectangular
Misc
Pool Private: No
Offer Compensation
Other School Info
Property Info
County: Horry
View: No
Senior Community: No
Stipulation of Sale: None
Habitable Residence: ,No,
Property Sub Type Additional: Detached
Property Attached: No
Security Features: SecuritySystem, SmokeDetectors
Disclosures: CovenantsRestrictionsDisclosure,SellerDisclosure
Rent Control: No
Construction: Resale
Room Info
Basement: ,No,
Sold Info
Sqft Info
Building Sqft: 3560
Living Area Source: Builder
Sqft: 3011
Tax Info
Unit Info
Utilities / Hvac
Heating: Central, Electric
Cooling: CentralAir
Electric On Property: No
Cooling: Yes
Utilities Available: CableAvailable, ElectricityAvailable, SewerAvailable, UndergroundUtilities, WaterAvailable
Heating: Yes
Water Source: Public
Waterfront / Water
Waterfront: No
Schools
Elem: Forestbrook Elementary School
Middle: Forestbrook Middle School
High: Socastee High School
Courtesy of Century 21 Barefoot Realty
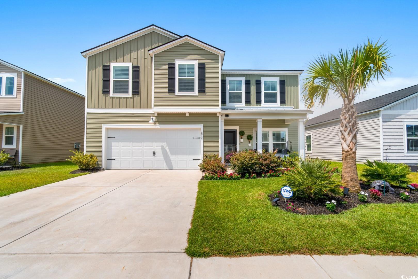
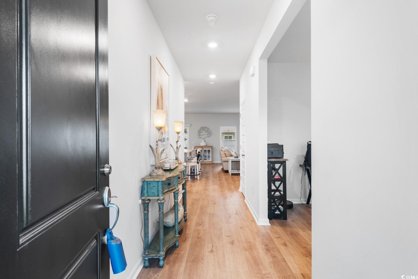
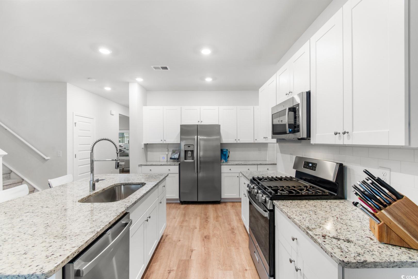
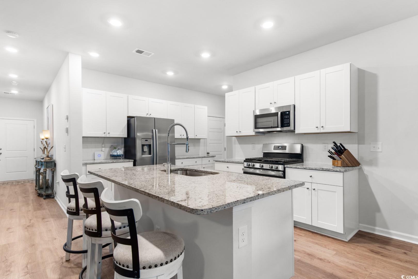
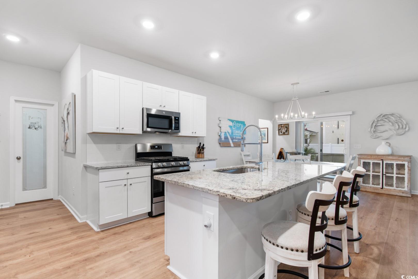


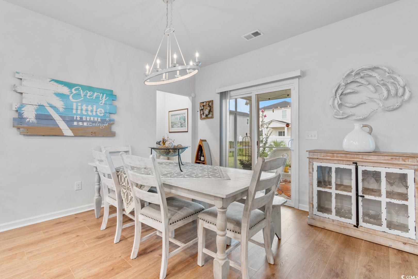
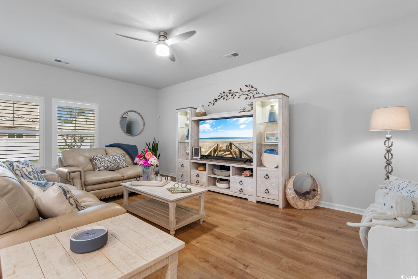
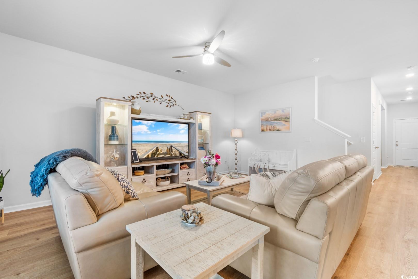
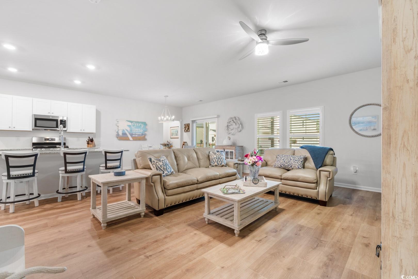
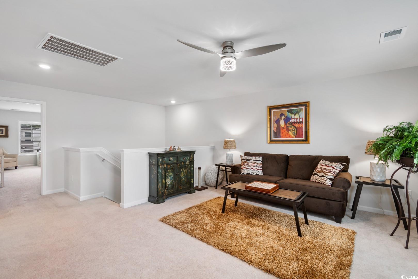

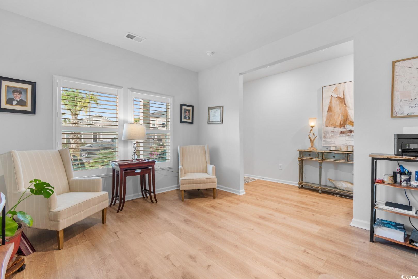
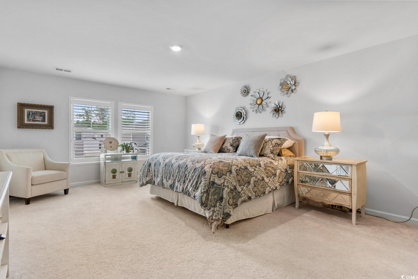
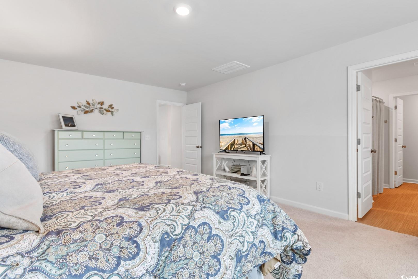

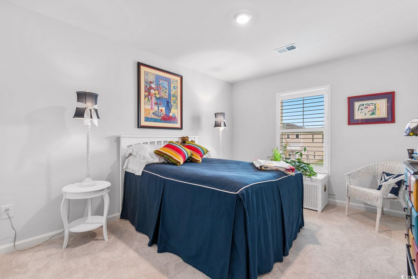
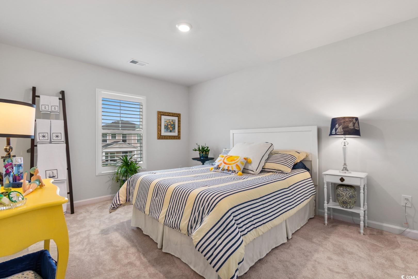
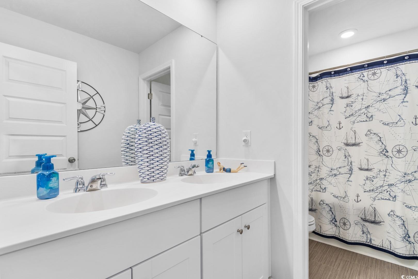
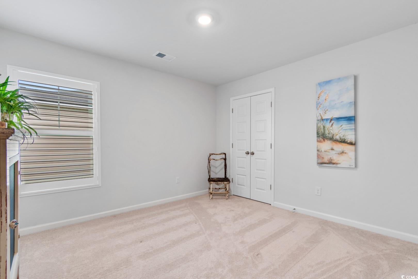
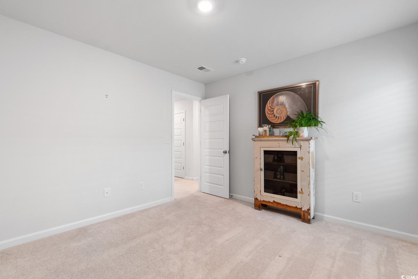
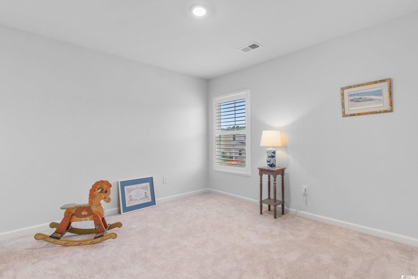

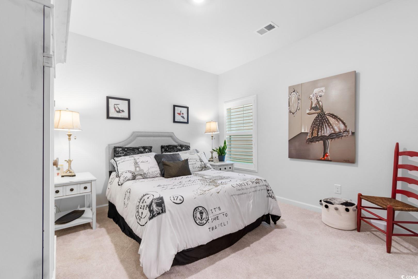
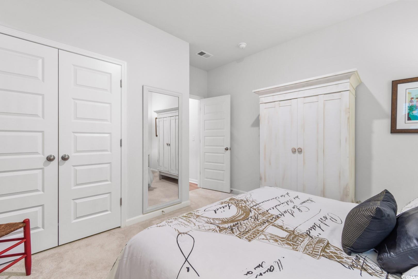
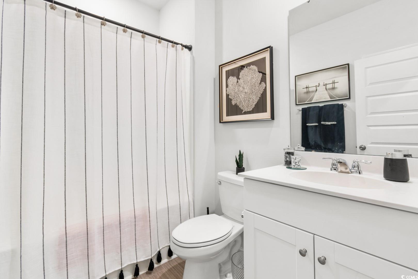


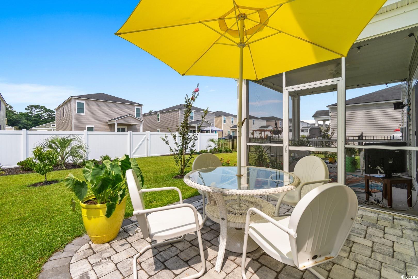


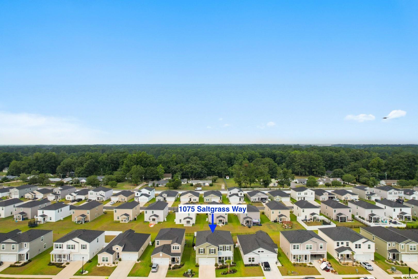
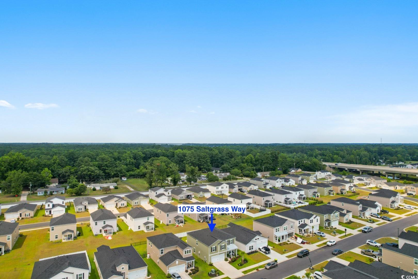
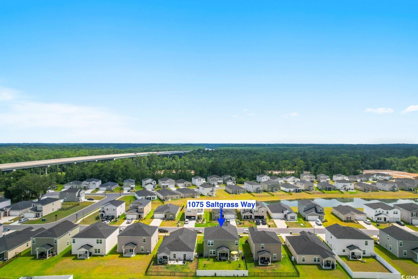
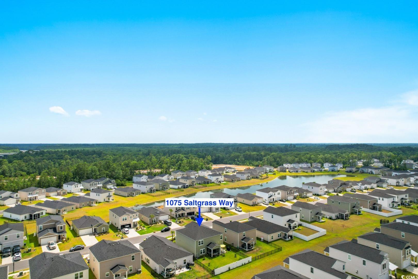
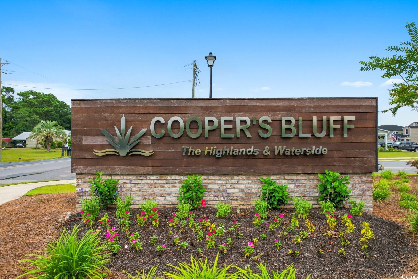
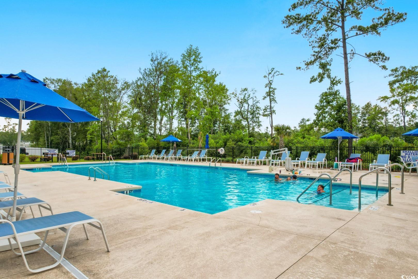
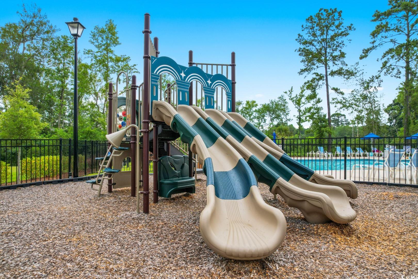
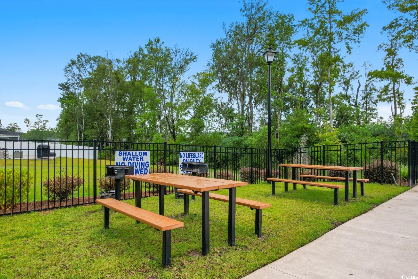
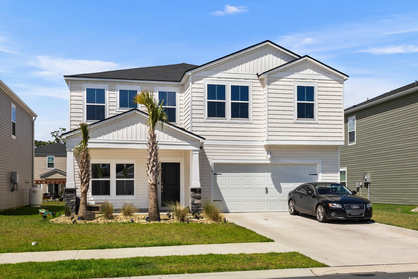
 MLS# 2410984
MLS# 2410984  Provided courtesy of © Copyright 2024 Coastal Carolinas Multiple Listing Service, Inc.®. Information Deemed Reliable but Not Guaranteed. © Copyright 2024 Coastal Carolinas Multiple Listing Service, Inc.® MLS. All rights reserved. Information is provided exclusively for consumers’ personal, non-commercial use,
that it may not be used for any purpose other than to identify prospective properties consumers may be interested in purchasing.
Images related to data from the MLS is the sole property of the MLS and not the responsibility of the owner of this website.
Provided courtesy of © Copyright 2024 Coastal Carolinas Multiple Listing Service, Inc.®. Information Deemed Reliable but Not Guaranteed. © Copyright 2024 Coastal Carolinas Multiple Listing Service, Inc.® MLS. All rights reserved. Information is provided exclusively for consumers’ personal, non-commercial use,
that it may not be used for any purpose other than to identify prospective properties consumers may be interested in purchasing.
Images related to data from the MLS is the sole property of the MLS and not the responsibility of the owner of this website.